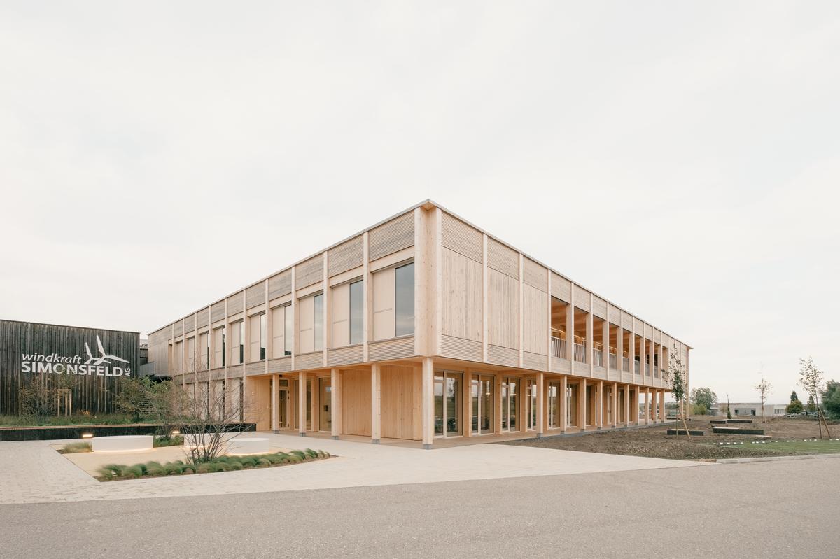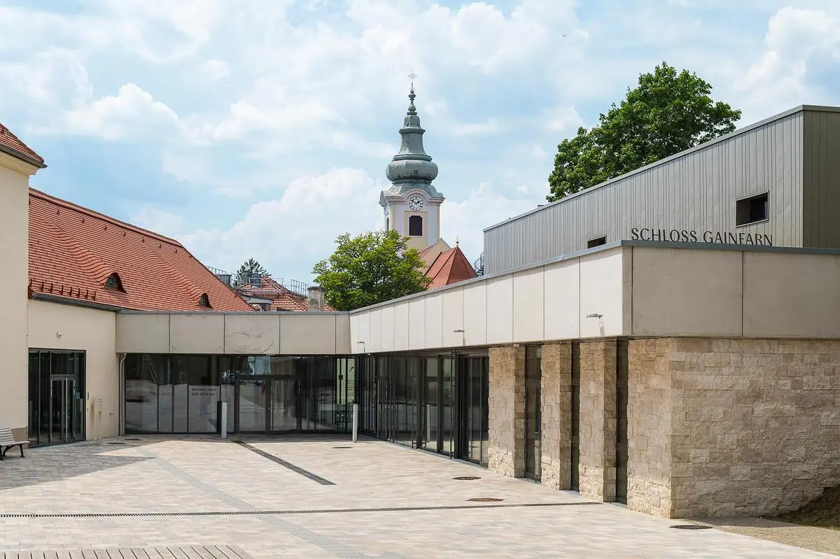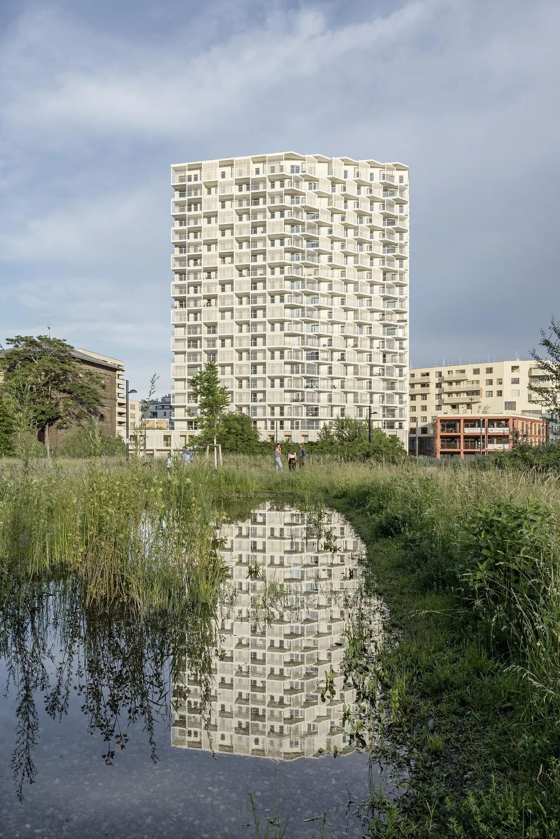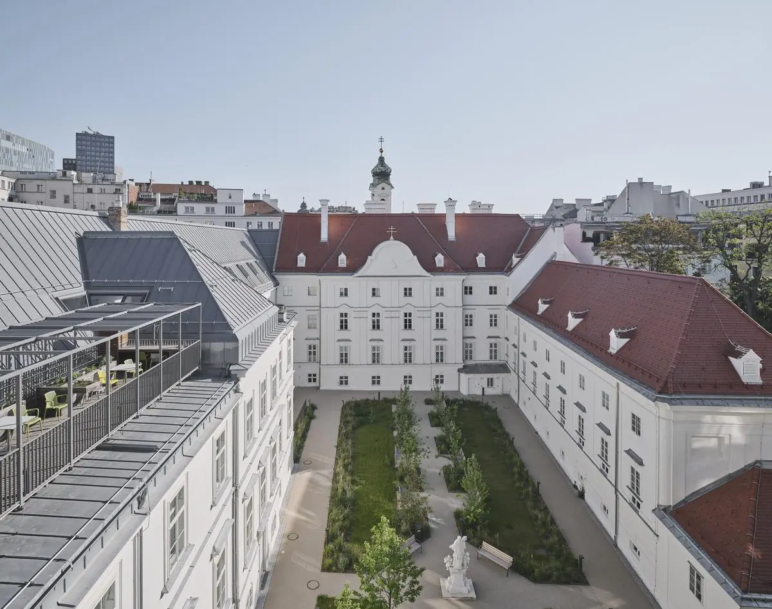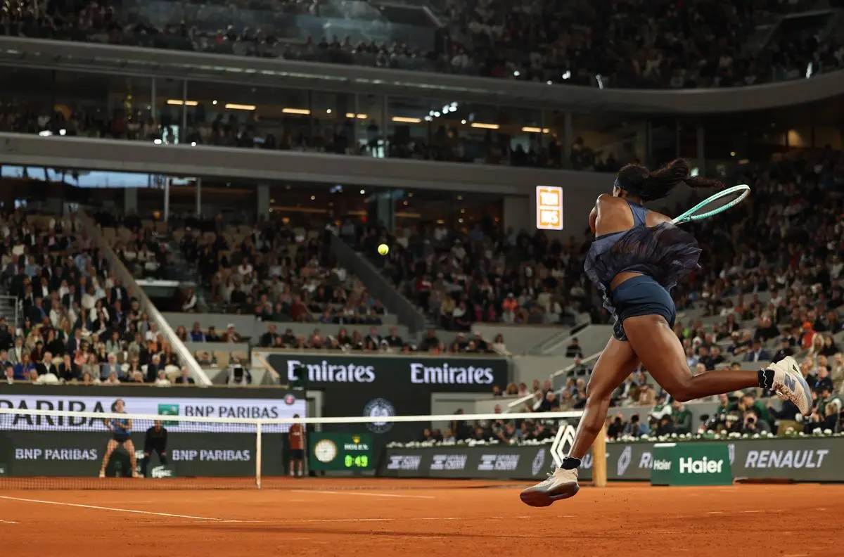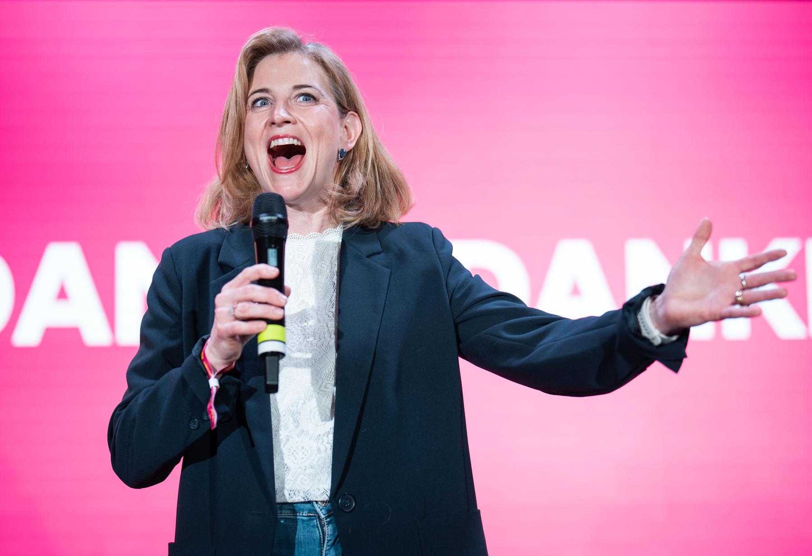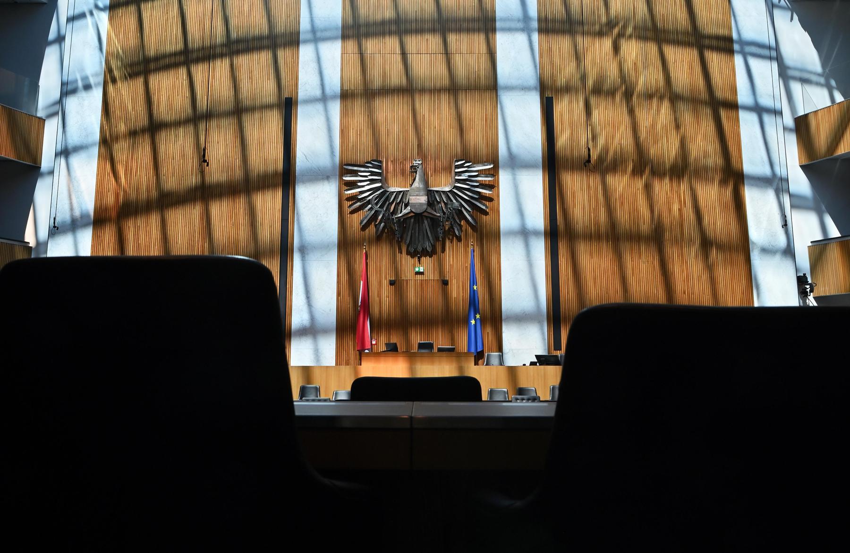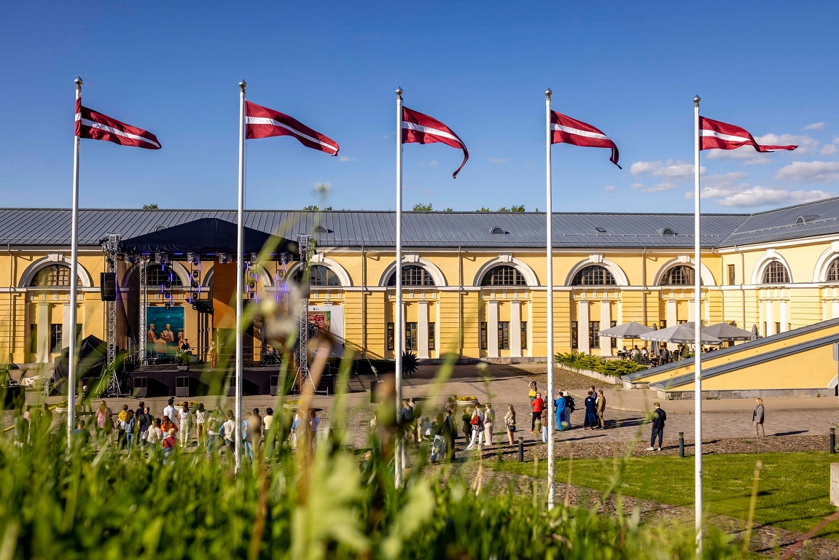The winners of the Fiabci Prix d’Epellence Austria 2025 – Diepresse.com
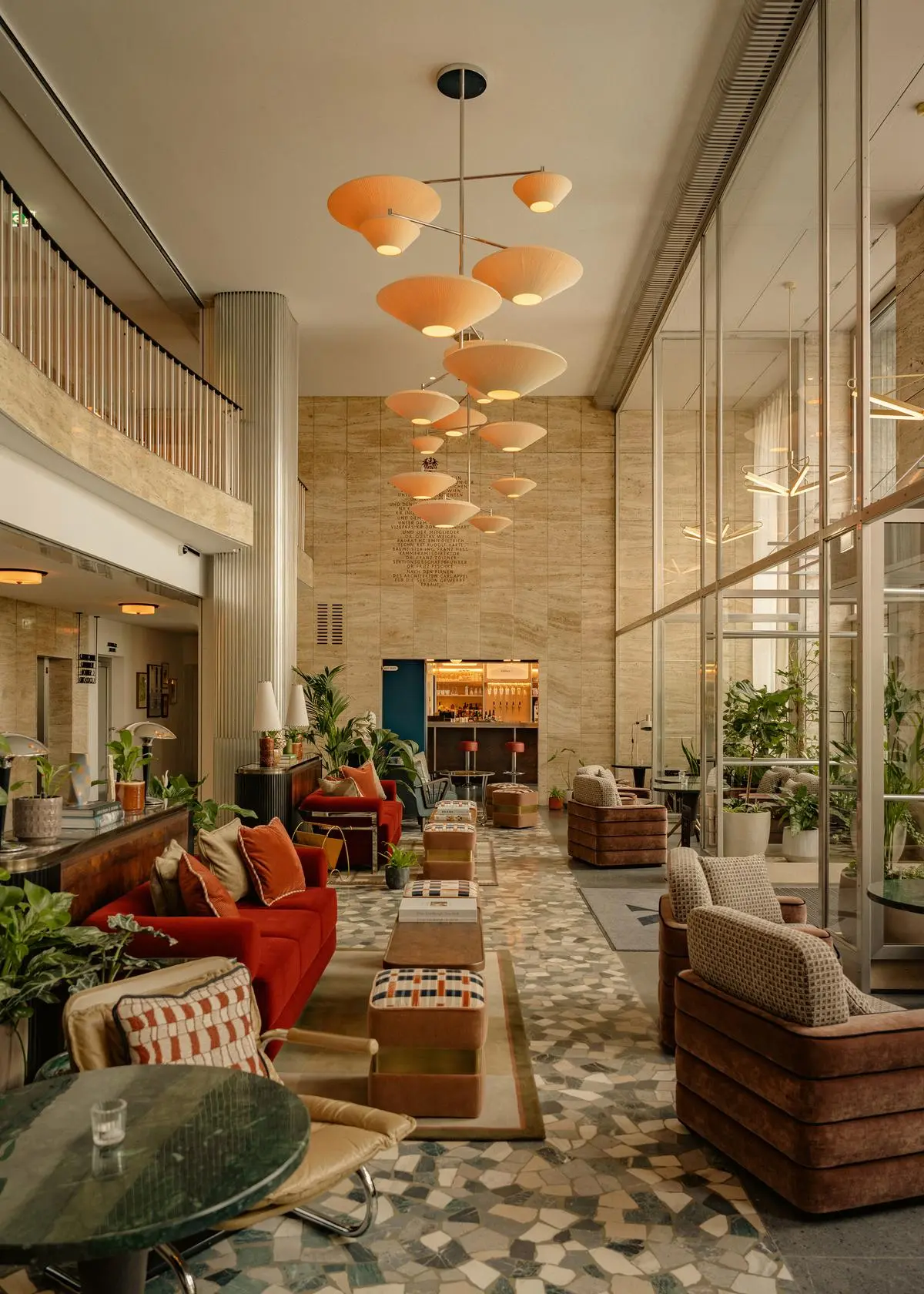
Five innovative, outstanding Austrian real estate projects were chosen from 45 submissions.
Until the end of last year, investors, architects and project developers were able to submit their buildings in the five categories living, trade, hotel, building in the existing and special properties. Unlike pure architectural prices, this internationally established Award builds in its entire economic and social context. The Prix is awarded every two years by the Austrian Association of Real Estate Management (ÖVI) and the International Association of Real Estate professions, Fiabci Austria. If the projects have been nominated locally, they can subsequently also submit internationally.
Category Hotel and Serviced Apartments: The Hoxton
« /> The Hoxton interior view. Bwm_designersarchitects_anabarros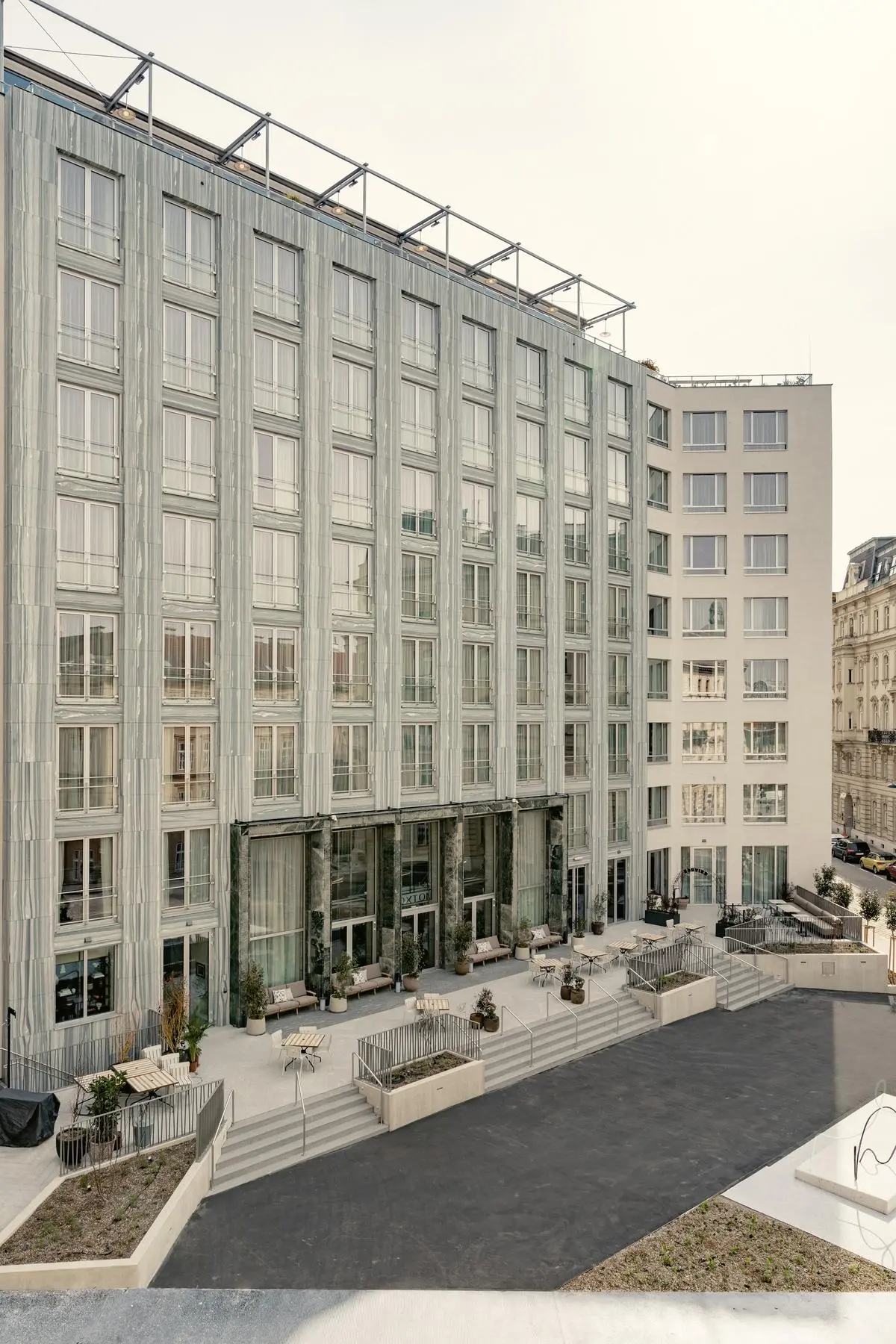
« /> The hotel from outside. Anabarro
In the Hotel and Serviced Apartments category, The Hoxton won the choice in the 3rd district. The evaluation: « The Hoxton is an outstanding example of how a listed office object can be used in a coherent and sustainable manner in such a way that the whole city benefits from it. Architectural examples from the 1950s are rare and were not valued for a long time. Its architecture respects the original, but also sets new accents. Gastronomy offer in the hotel to mix the local population among the international hotel guests. ”
Project developer: JP real estate group
Architect: BWM Designer & Architects and Aime Studios for Interior
Owner: RSP Eins Immobilien GmbH & Co KG
Address :: Rudolf Sallinger Platz 1, 1030 Vienna
www.thehoxton.com
Category Commerce: Simonsfeld wind power
