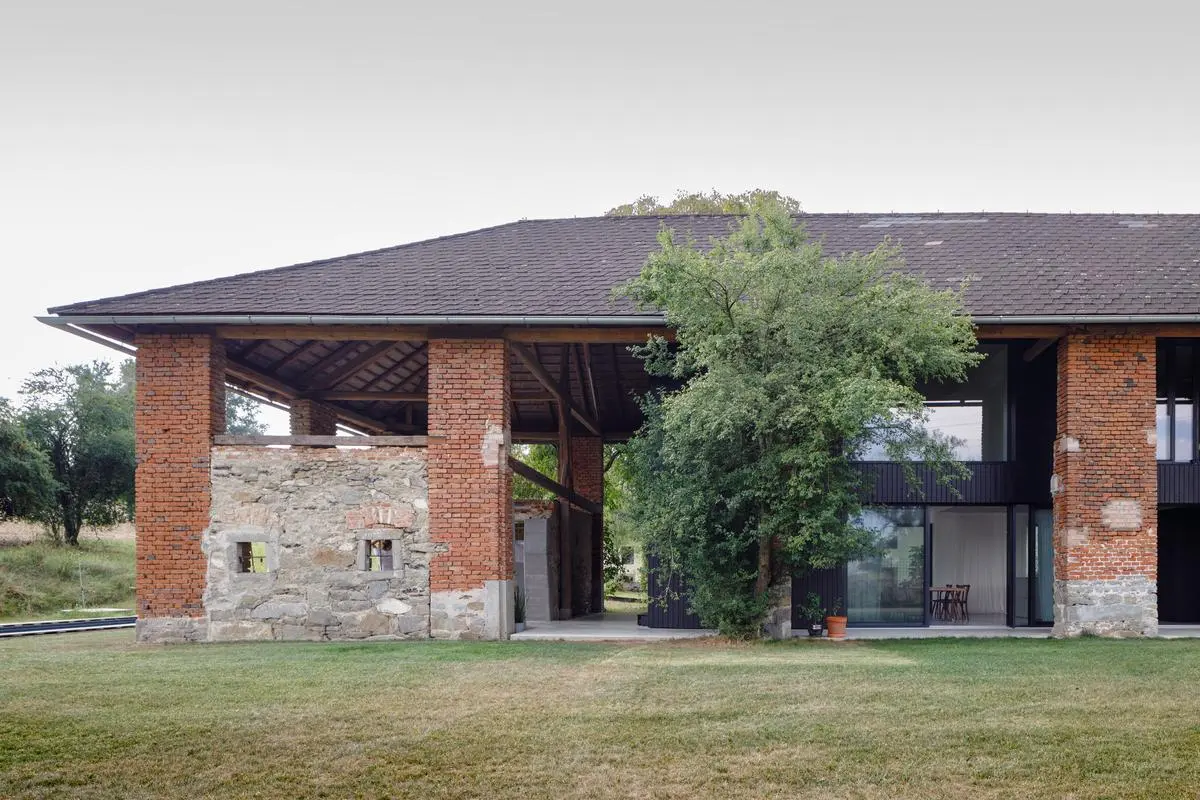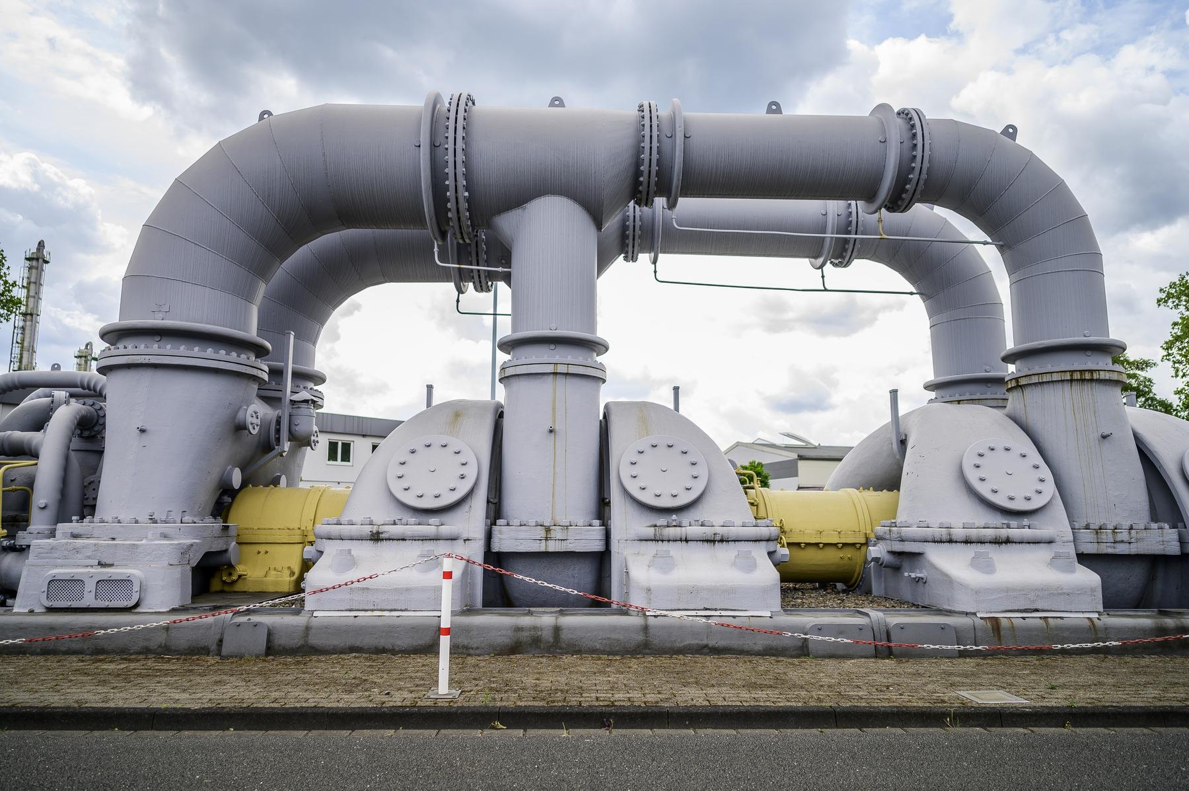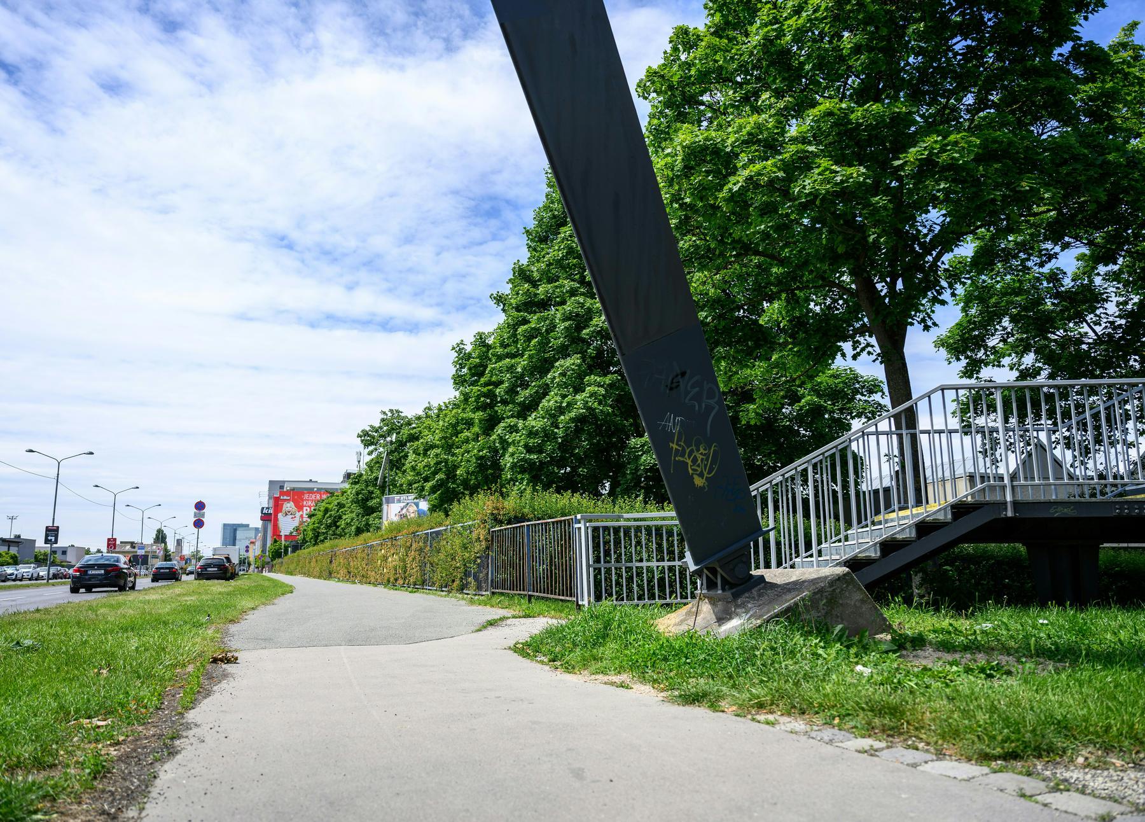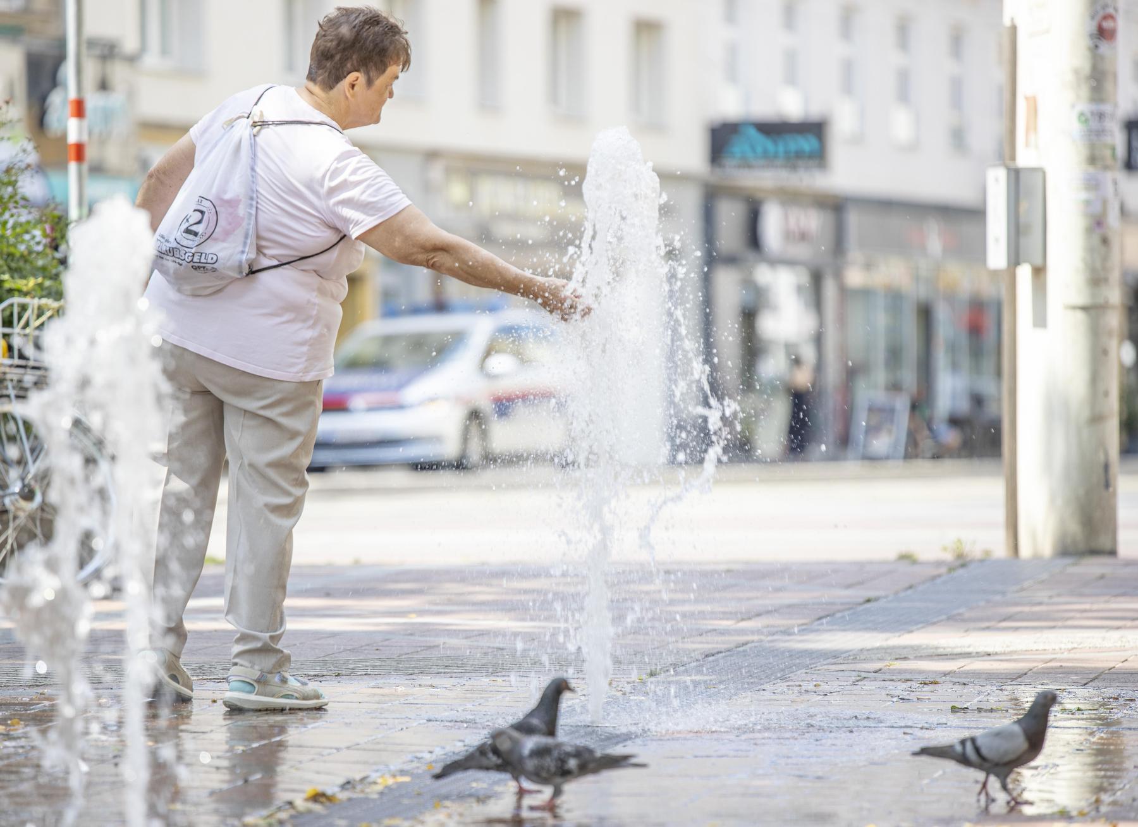The living box in the Stadel-Diepresse.com

New life for a four -cathofy in Upper Austria: Realway between the brick pillars of an old barn, Moser and Hager architects created a modern living cube.
Main image
•
Outdoor dining area: In the warm season, the freedom in the Old Stadel is used as a terrace.
•
Gregor Graf
In the district of Perg, north of the Danube, stands one of the mighty square courses, of which there are many in Upper Austria. « The area was very rich and fertile, the financial situation of the farmers much better than in other regions, » explains Michael Hager by Moser and Hager Architects.
Why this? « The peasants were supported by pencils whose pairs were more or less managed as large companies and which of course also needed suppliers. »
Multifunctional spatial structure
It is interesting that almost all of these square courses, whether large or small, have a multifunctional spatial structure. « The type is always structured the same, has almost the same proportions and the same spatial sequence, » explains the architect. The ensemble consists of the 70 -meter -long square courtyard and a large farm building.
« />
In the middle of the Old Stadel: modern living cube, all in black. Gregor Graf








