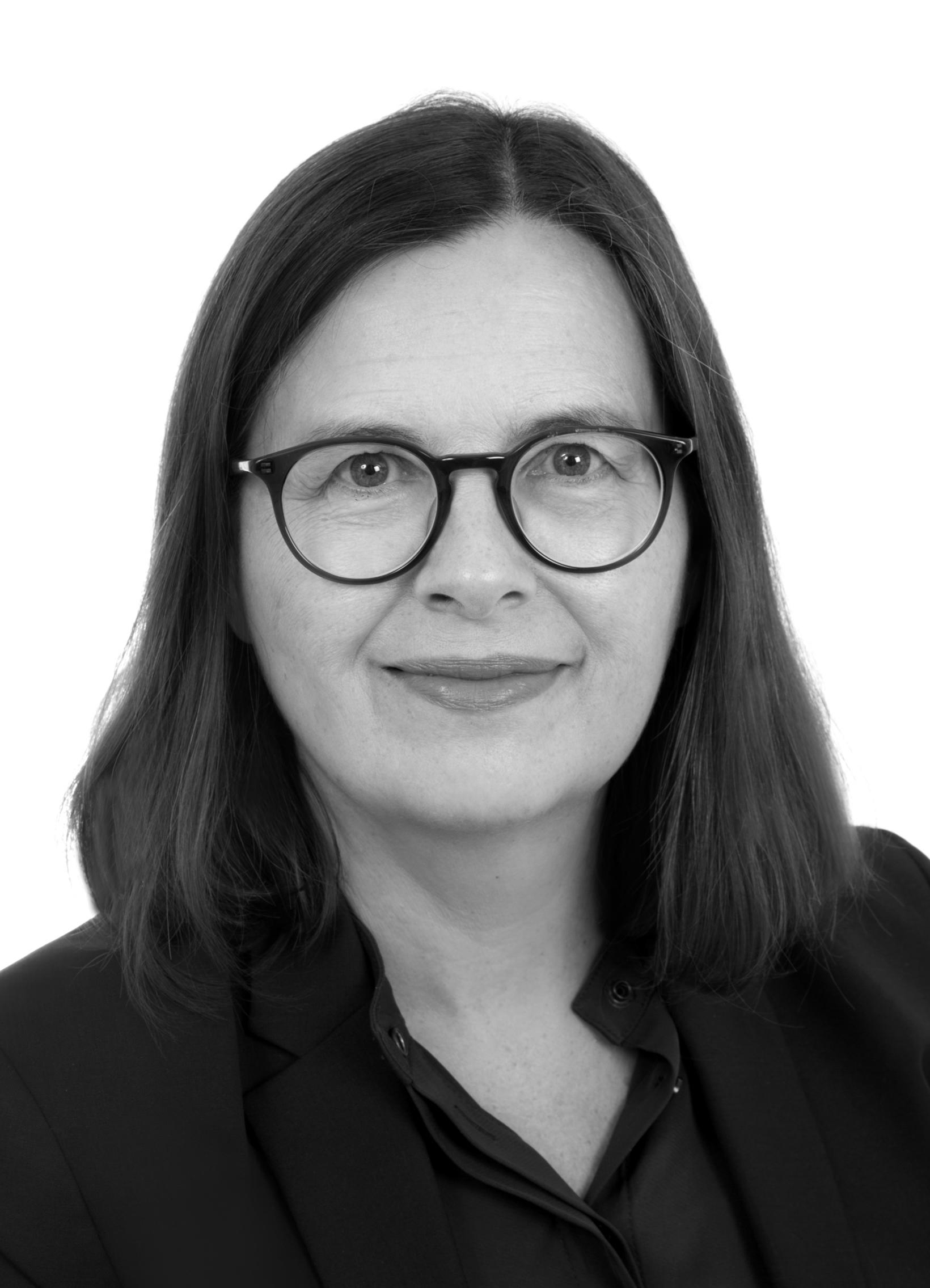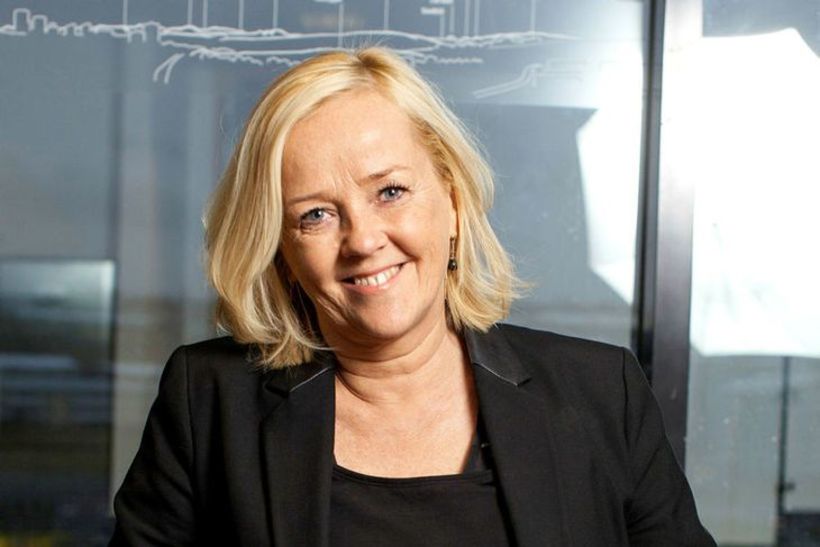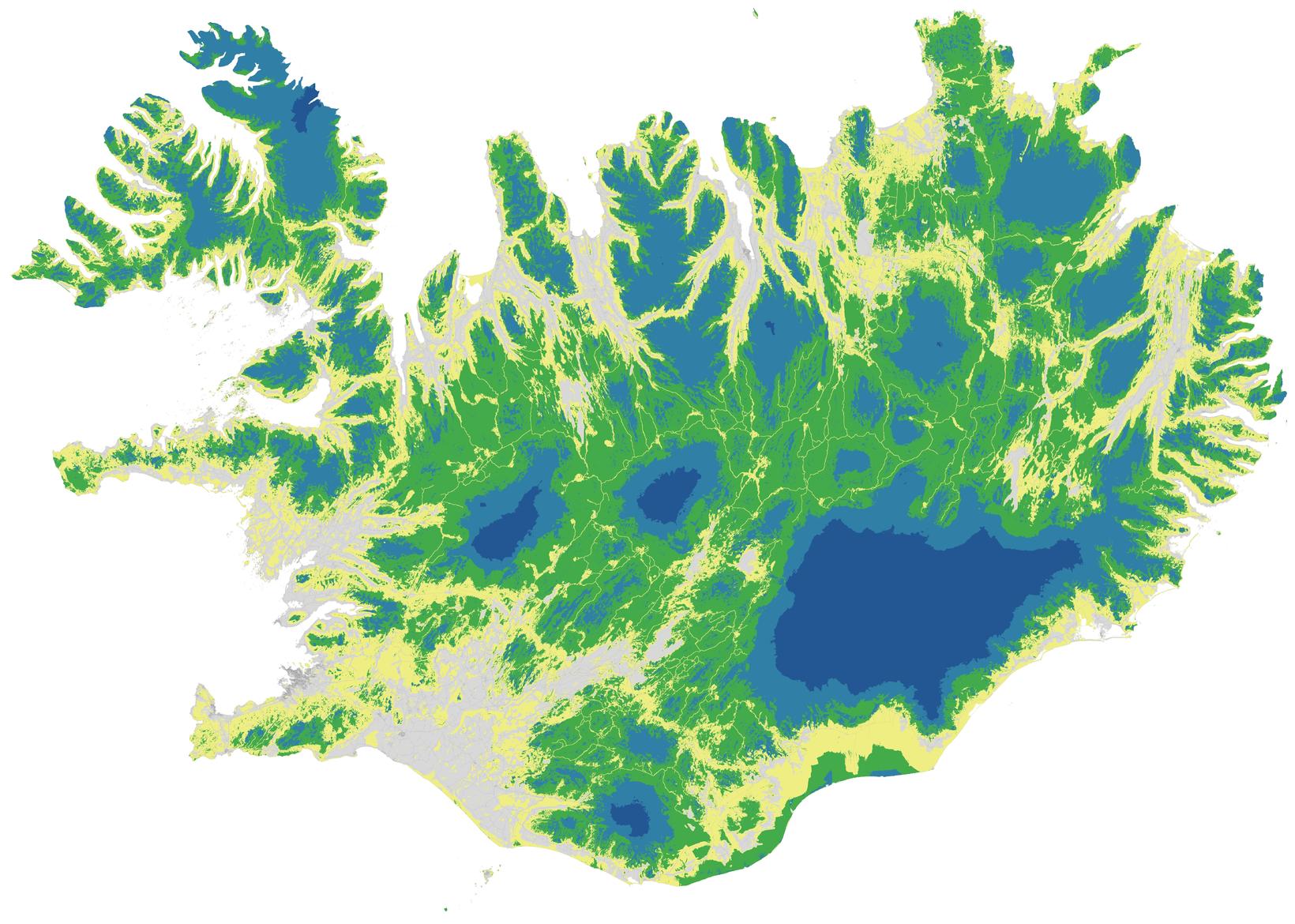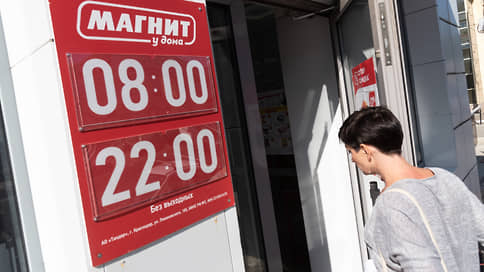The forest slopes not organized immediately
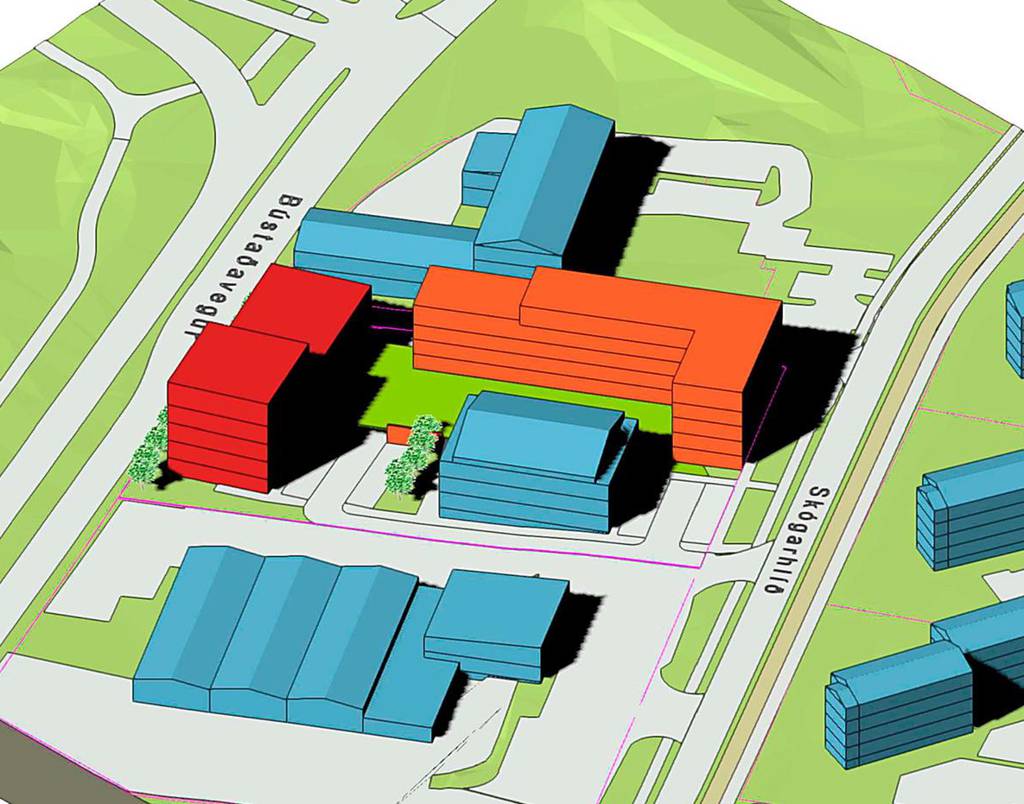
The Reykjavik Planning Officer does not consider it timely to authorize the development of the site Skógarhlíð 8. The area needs to be organized as a whole MA due to proximity to the proposed Miklubraut Cook.
The Skogarhlíðin is below Öskjuhlíð and is considered to the slopes. This is therefore a sought after and interesting location in the capital.
At the recently, an inquiry meeting of the Icelandic Cancer Society and the Cancer Society of the Capital Region of the Capital Region was submitted. December 11, 2024, amending the land development plan for Skógarhlíð for the plot no. 8, which involves the structure and development of the area for mixed settlements, according to the proposal of Kanon Architects.
With further development of the site, the companies want to participate in the development of the area in line with the Reykjavík master plan 2040 and the neighborhood planning of Hlida, and at the same time create a basis for developing their operations, possibly in collaboration with Landspítali or other institutions.
The structure of the new buildings that rise on the block is these red and orange.
Computer image/kanon architects
Buildings up to five floors
In the master plan, the field that the plot in question belongs to one of the city's structures that are defined is for new residential areas.
The main conclusion of the preview is that the plot is well new, up to five floors built, in accordance with the policy of the master plan. The total building volume, including the current building, could be in the range of 10,000 to 11,500 square meters.
The issue is discussed in more detail in Morgunblaðið today.

