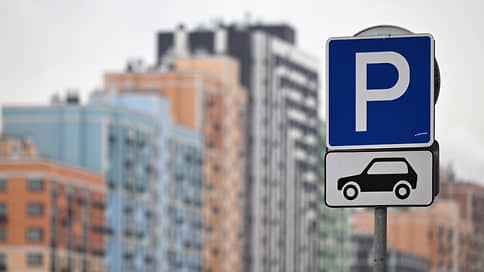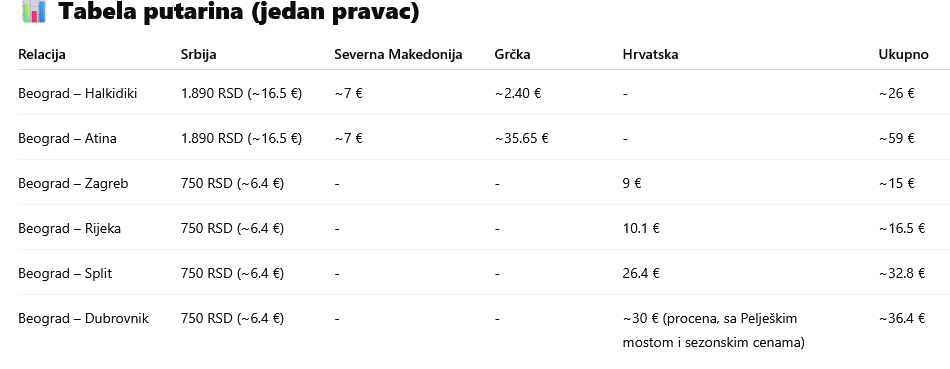Propose up to 550 apartments in the north-mug
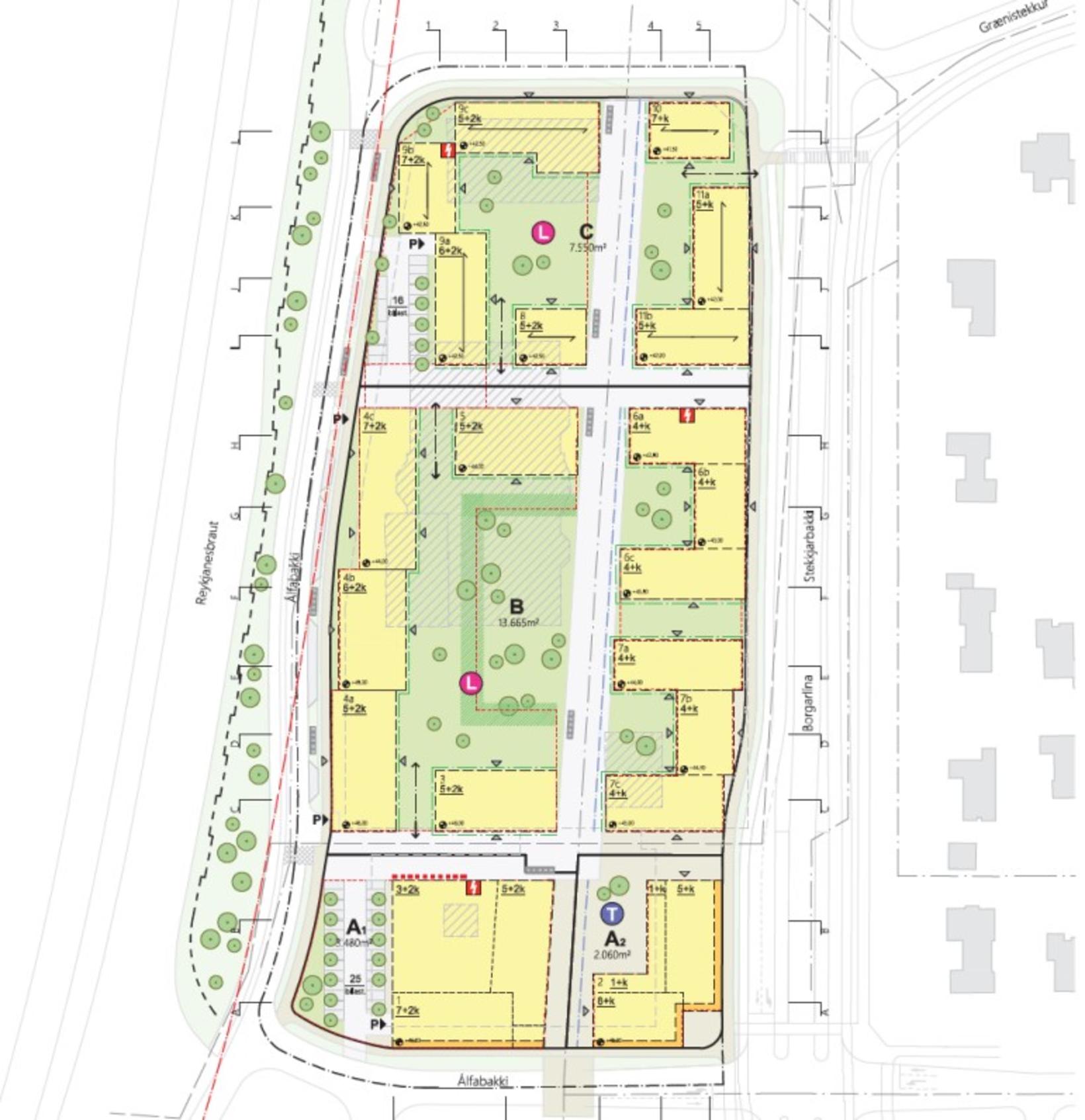
It is planned to build 448 to 550 apartments in Northern Mjódd according to a presentation presented by the Development Company Klasi to the City of Reykjavik in April. The houses on the block are expected to be 3-7 floors, but most buildings will be 5 floors. It is possible that part of the field will be a quality of life, nursing homes or apartments for 60 years and older.
The field extends from the bus station in Mjódd to Akta Take, but this box included, among other things, Garðheima and ÁTVR’s store and is now Olís gas station. Specifically, the plots in question are Stekkjarbakki 4-6 and Álfabakki 7, while west of the field lies Reykjanesbraut.
In addition, the ground floor retail and service activities would be on the part of the field as well as other upper floors on the upper floors. There is an authorization for a supermarket, kindergarten, nursing home and service apartments in the field.
There is a large input on box B, which is in the middle and on box C, which is at the top of the picture.
Drawing/class
To great benefit but need to be examined preschool issues
The majority’s booking in the Environment and Planning Council, when the matter was addressed, stated that the structure, « in a diverse format of houses and a large inner garden, will be greatly benefited and sought after for the apartment. »
The project, however, is still being developed and the majority places special emphasis on the fact that it is important to consider school issues and that it was desirable that the development of kindergarten is part of the project. In addition, the structure of the area should be part of the overall structure of Mjóddinn.
Here you can see the location of the area with regard to neighboring neighborhoods, Mjóddinn and Ellidaárdalur, as well as showing an idea of where the city line could go by.
Card/class
The minority with doubts
Minority representatives, however, comment on the height of the proposed buildings. Thus, representatives of the Independence Party say that it is urgent to preserve the peculiarities of Lower Breiðholt instead of building a tall built in Mjódd « which would be in complete opposition to the neighborhood organization.
Booked the observer of the Rise that although the houses have been lowered in the proposals, there are 5 storey houses in the vicinity of the current settlement « to arouse considerable fear of the forthcoming shadow cast. » At the same time, it is necessary to consider how services in the neighborhood can carry this supplement and is specifically referred to elementary and kindergarten. The representative of the Tour believes that the neighborhood can handle this supplement without the infrastructure being strengthened.
Morgunbladid discussed the proposed structure at the beginning of this year, but there were also other development issues around Mjóddina. 450 apartments were also expected in the block, but based on the presentation of the Environment and Planning Council, the number of apartments is now expected to be up to 100 more.
According to the proposals, houses in the area are expected to have 3-7 floors above ground and 1-2 basement heights.
Drawing/class
Nursing home would be considered
Ingvi Jónasson, CEO of Klasa, says in a conversation with mbl.is that the situation remains unchanged after the April presentation meeting. He says that the Development Company remains in contact with the city authorities but that it is waiting to see how certain things develop and the city’s position in several matters.
Thus, the matter is still being processed with the city and that efforts are being made to work on the city’s policy when it comes to development and transport. Then there is still a conversation about the overall plan and the focus of the area.
« This could be some kind of quality of life or health care or apartments for 60 years and older, » says Ingvi, noting that ideas have emerged about nursing homes there. « Then it would not be as heavy for the schools, » he adds, referring to the city’s comments.
Ingvi says that a large part of the area could be used under such services. He points out that most of the general services are supported, with Mjóddina in the immediate vicinity. « We find it an exciting option, as there is a lot of talk about it and the location is great for such a structure. »
The area divided into three fields
The size of the zoning area is 26,755 square meters, but the total is estimated to be 55,600 square meters. This means that the utilization rate will be 2.1.
In the presentation, the area is divided into three fields. The first field, the so-called A-box, is the one that is next to the bus station in Mjódd and where Olís now has a gas station. According to the presentation, it is expected to store and service on the ground floor, while commercial real estate and apartments on the upper floors.
In the middle box, the so-called B-field which is mostly the old Gardheim field, there is a apartments, but there will also be a large inner garden. In the presentation, he is said to be the « magnet and heart of society ». Ingvi says that there is also some services and possible kindergarten, as the majority had referred to. For the most part, these fields will be apartments.
In the third field, which is farthest to the north and next to Akta Take today and is called C-box, only apartments will be apartments according to the plans. It also assumes a sheltered inward. Ingvi says that if a nursing home or similar services have to be established, it would probably be on the A-field.
Not everyone is on one settlement
As the minority’s bookings indicate, residents of Lower Breiðholt have not all been reconciled with these development plans and has been looked at the size of the houses.
Ingvi says that Klasi does not consider the structure in opposition to the overall plan of the area and that it is expected that the Northern Mjód area will decrease to the current settlement to the east. Thus, the highest buildings in the North Mjódd will be closest to the Reykjanesbraut in the west, but will fall to the east.
Ingvi says that this has been done well and that there should be no effect on nearby residents regarding shadow projections. People’s views generally on the height of houses are such an assessment of each, but the ideology is that this new settlement should not affect the nearby settlements.
This picture shows where car calls are expected, but it would be under the larger houses west of the area.
Drawing/class
Specifically thought of a soundtrack
A soundtime is another thing to consider when building near grounds such as the Reykjanesbraut. Ingvi says that there is a lot of traffic there, but it should be borne in mind that one street, the elf tray, is in between and then a special soundproofing will be worked on to improve acoustics.
There are also requirements for at least one quiet side in all such design. This means that for apartments where noise is over the allowable limits, possibly the ones facing the west of the field, one side of each apartment needs to turn towards a quieter area, such as the interior.
Under part of the houses there will be parking basements, either on one or two floors. Asked in the number of parking spaces per apartment, Ingvi says that this is not yet completed, but that the shared space with services is expected and that the city’s transport policy will be followed. One of the issues ahead in the planning work is to review the parking lot.
Waiting answers from the city
But when can you expect construction? Ingvi says it is still quite unclear, as work on the organization is still ongoing. The company needs to get answers from the city for the next steps before going into advertising processes and further design. « When a proposal is available, it could take 4-6 months to complete the planning process, but we are not quite there, » says Ingvi.
He says Klasi has worked on the main prerequisite for having apartments on the field because this is missing today, but in addition to having commerce and services. He says that this structure should be able to strengthen both Mjóddina and nearby. Among other things, there will be apartments that residents in the surrounding apartments can look at in the upper years, thus creating space in the special -range market for those who are looking to expand. The increase in population also promotes services and commerce in the area.
You can get to know the proposals more closely herebut there can be seen, among other things, shadow and daylight analysis as well as acoustics. Then you can see promotion Classes for the Environment and Planning Council here.

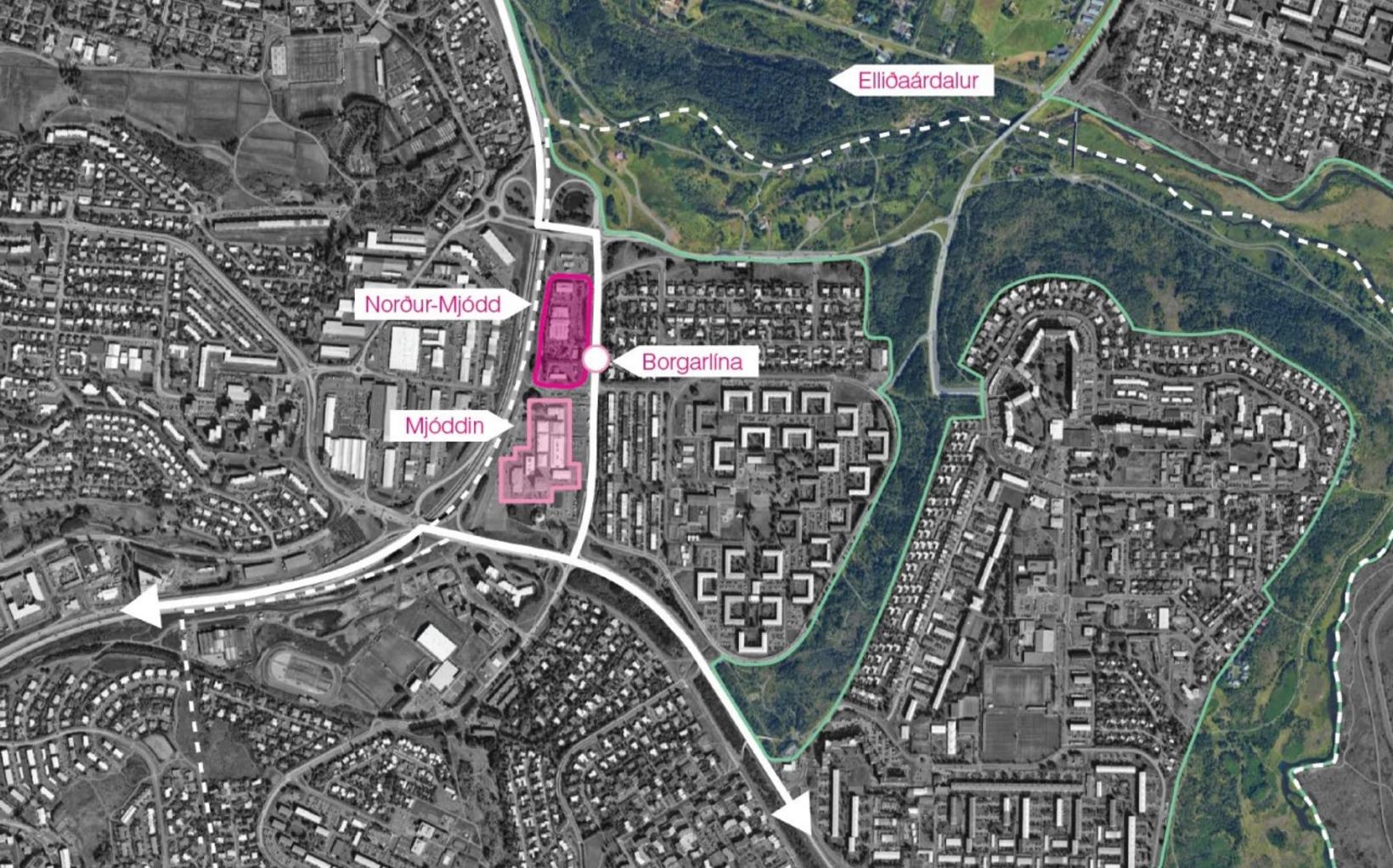
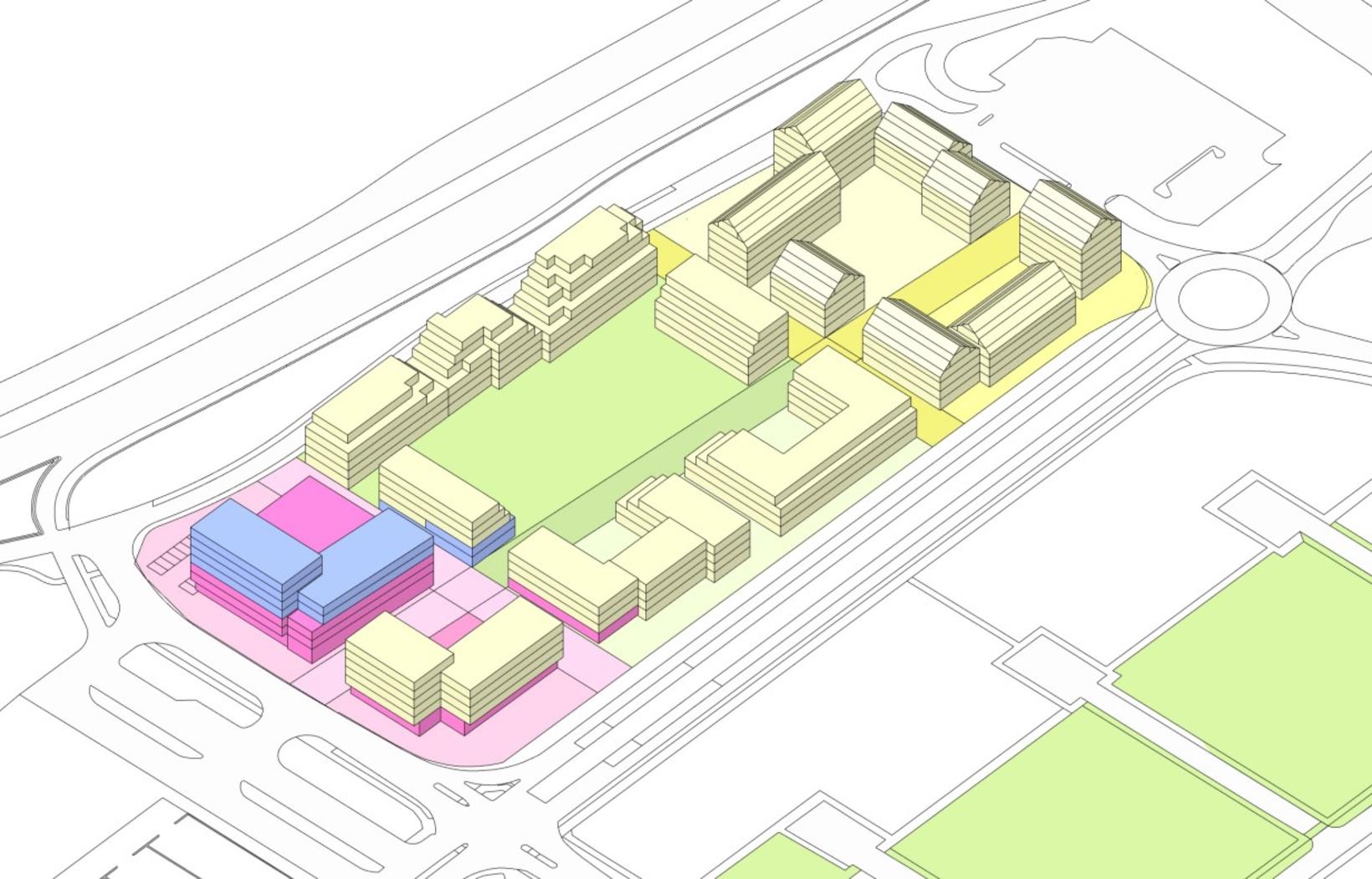
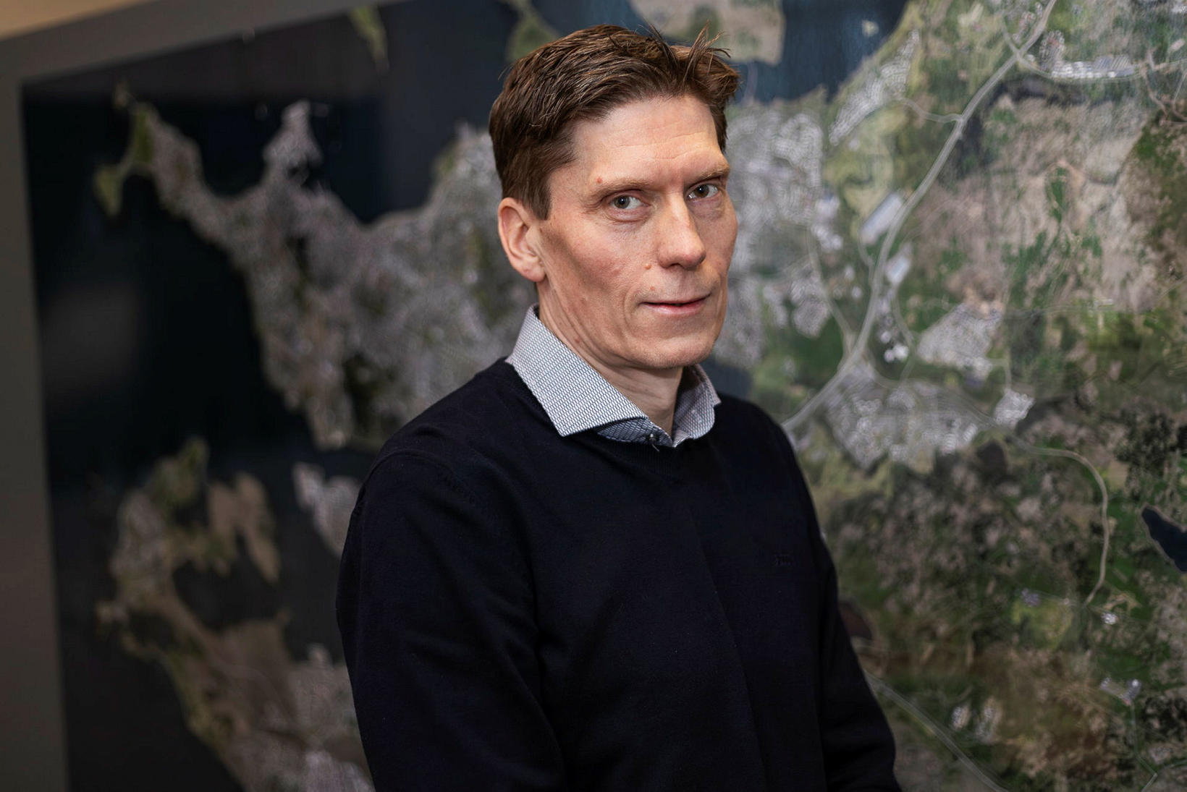
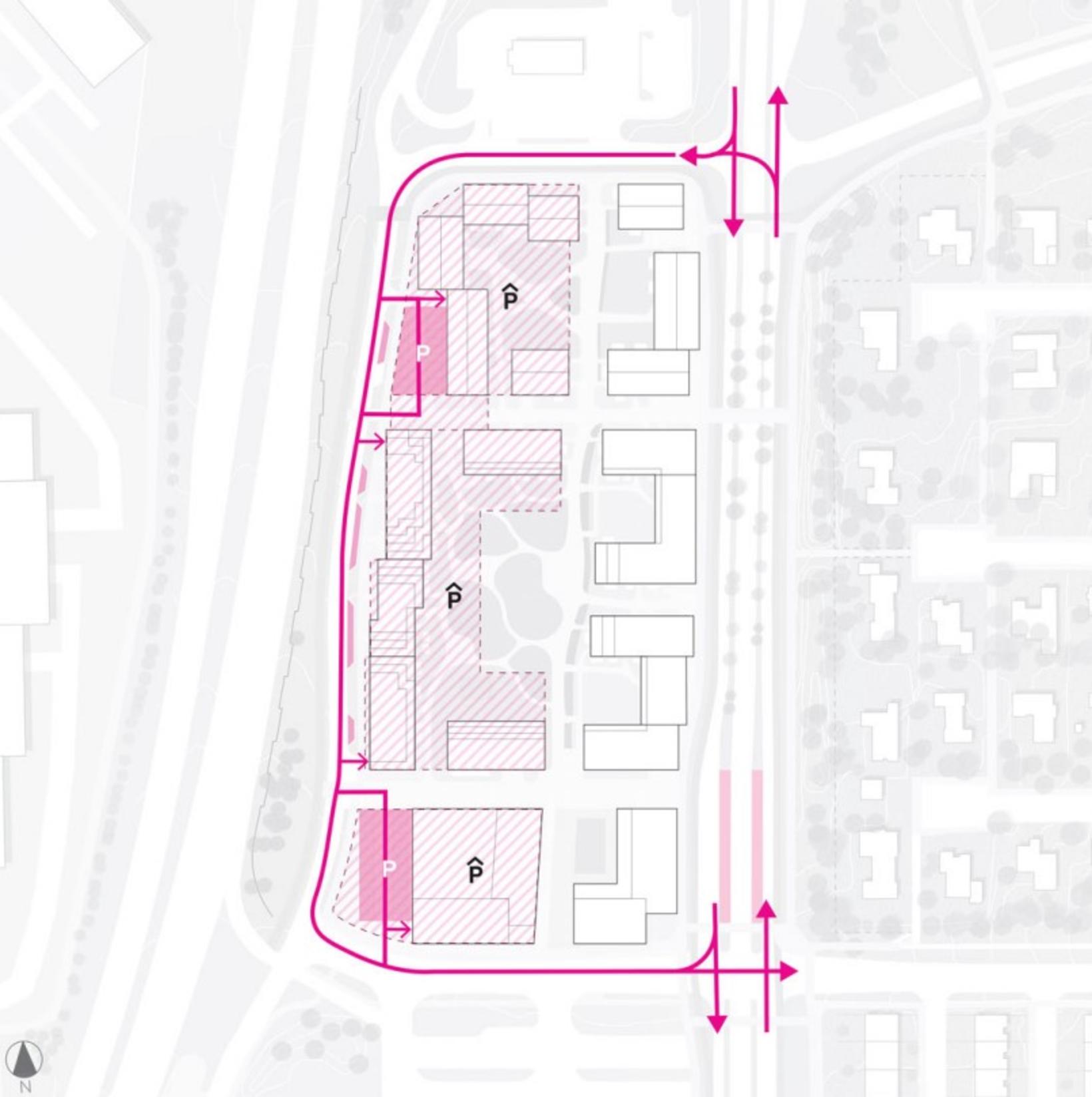
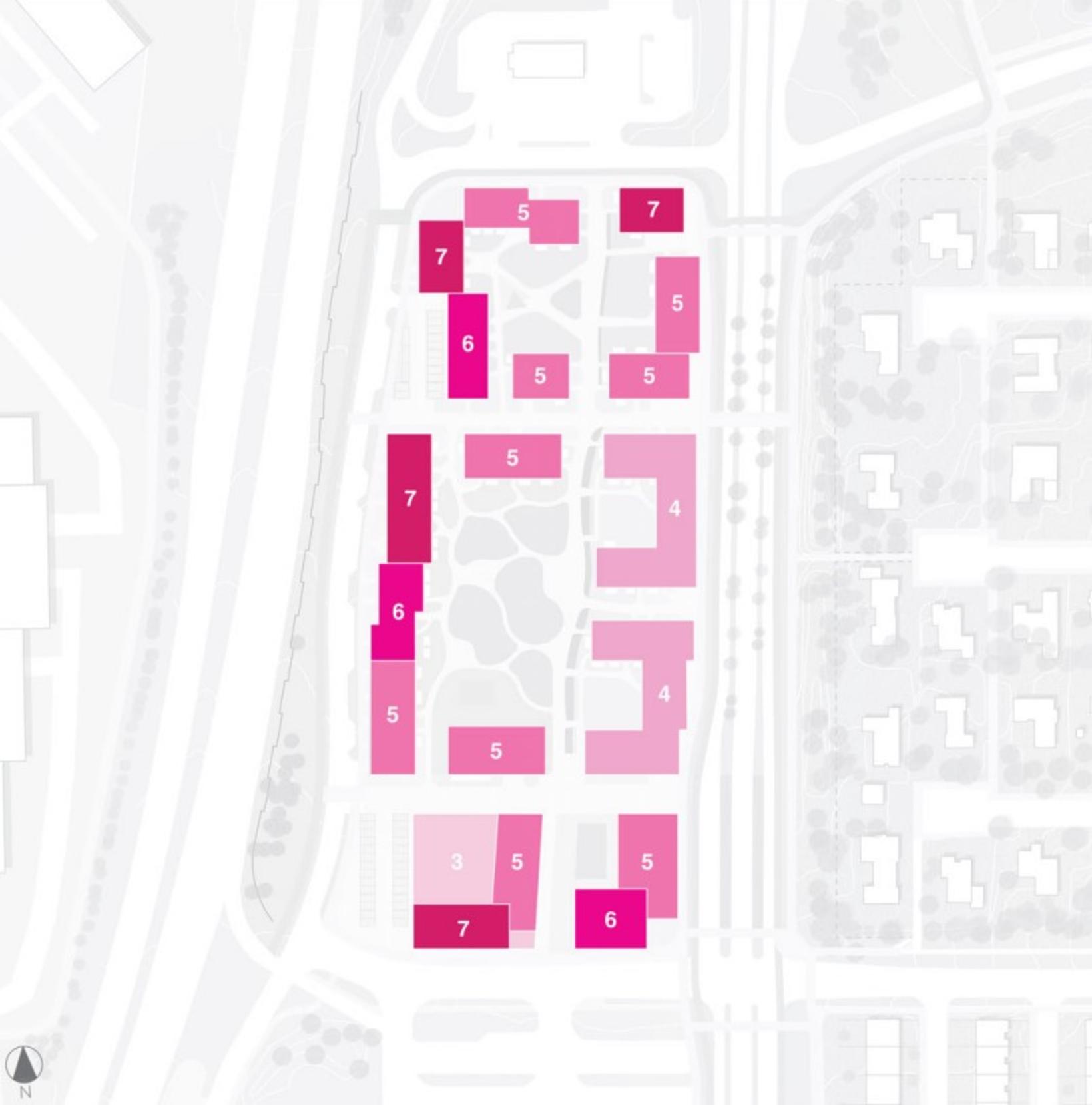
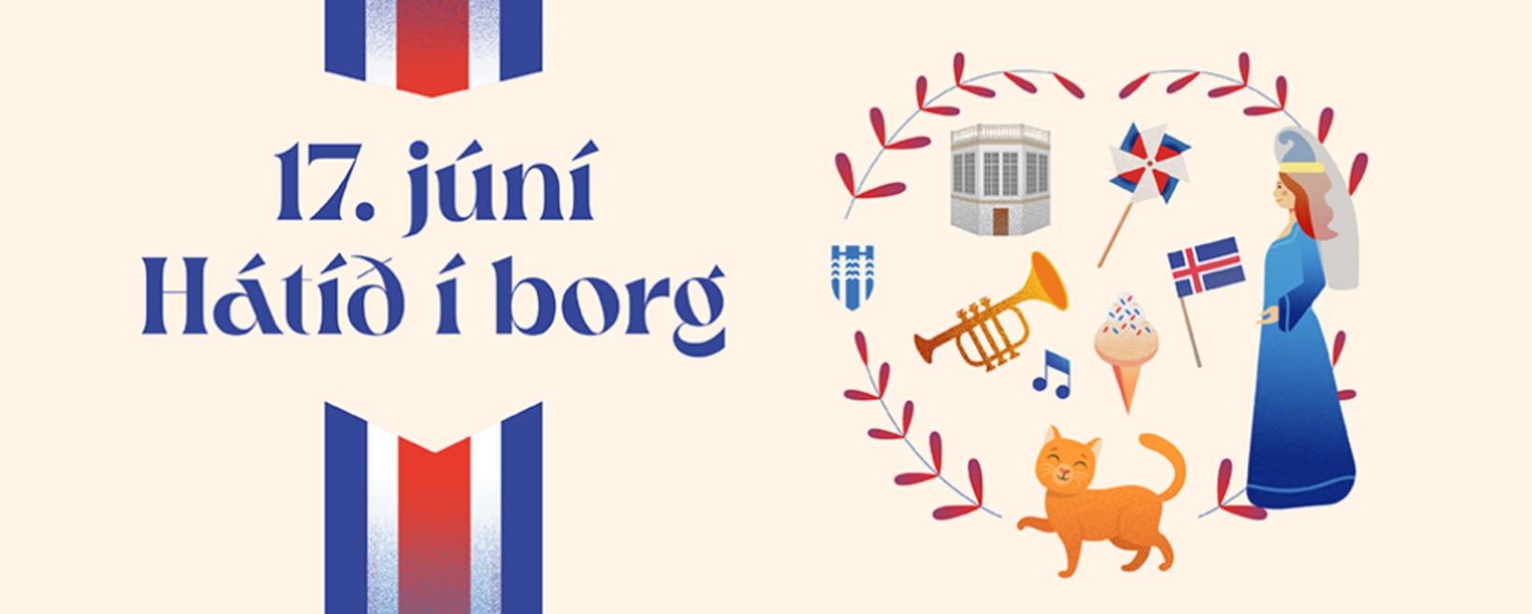
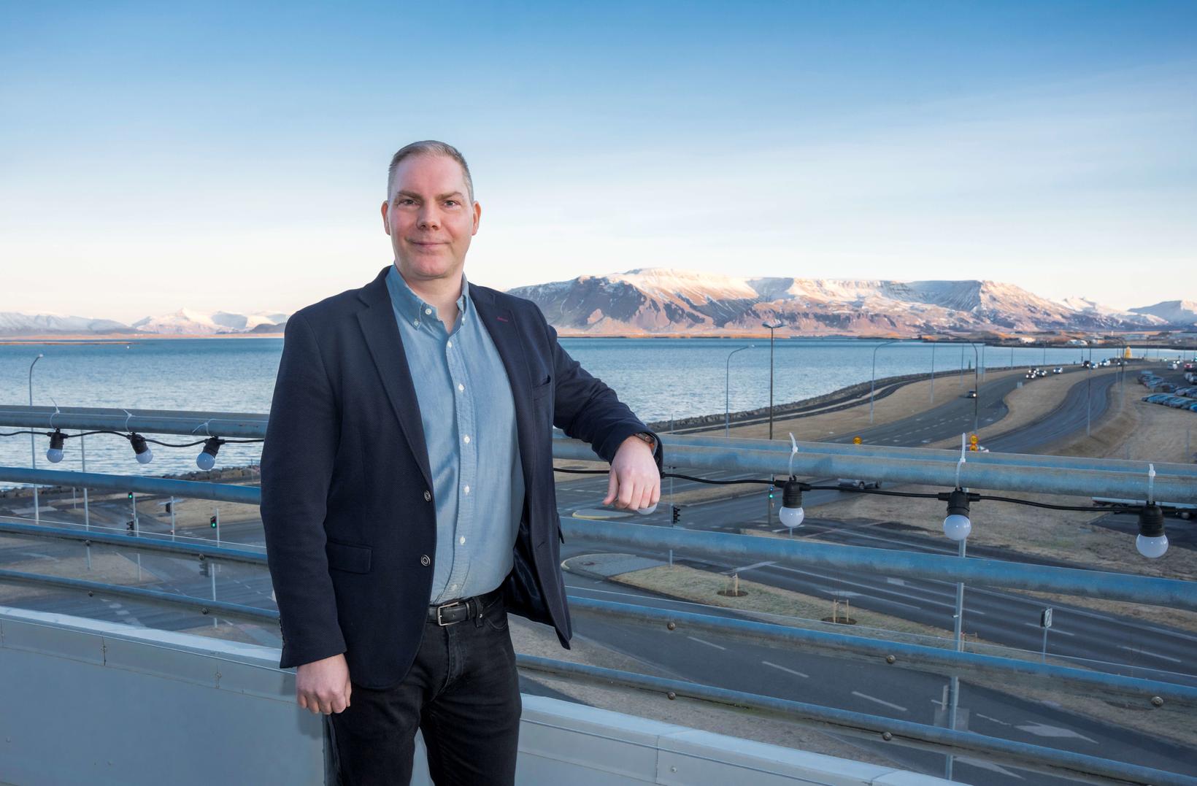
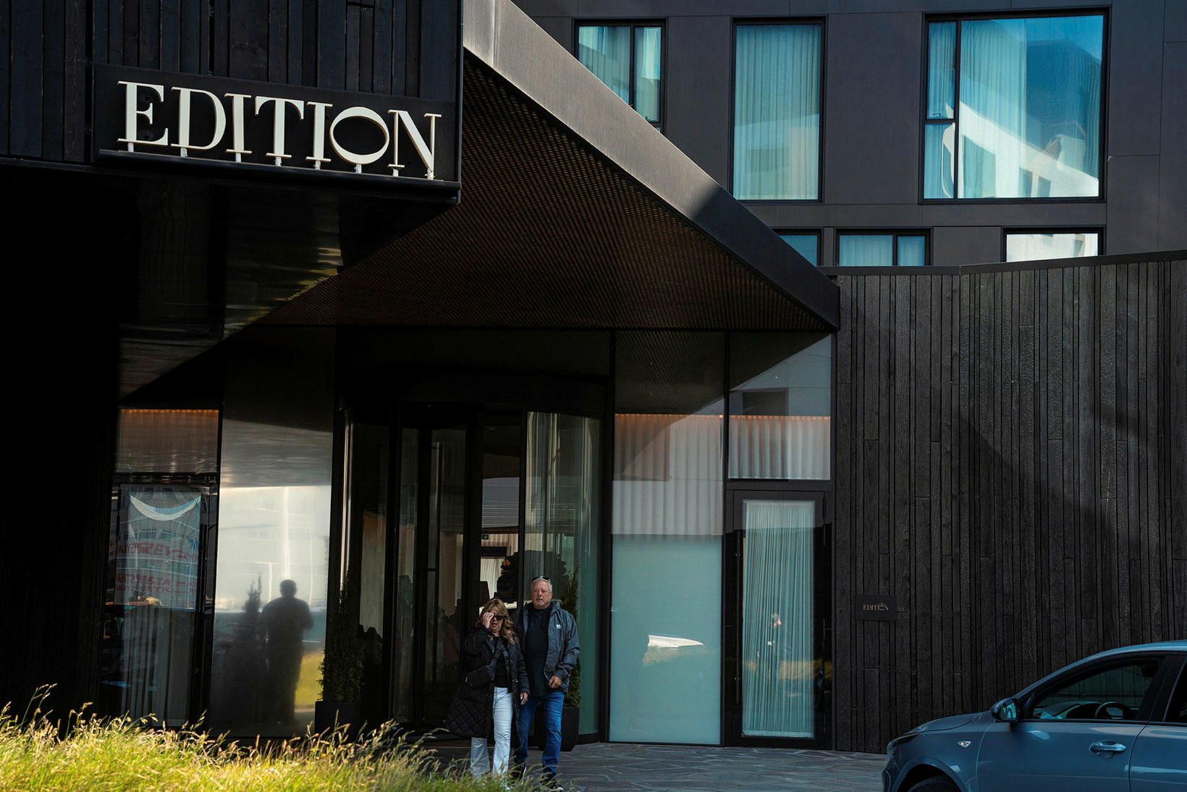
:format(webp)/s3/static.nrc.nl/wp-content/uploads/2025/06/14150800/data133577503-6b2373.jpg)

