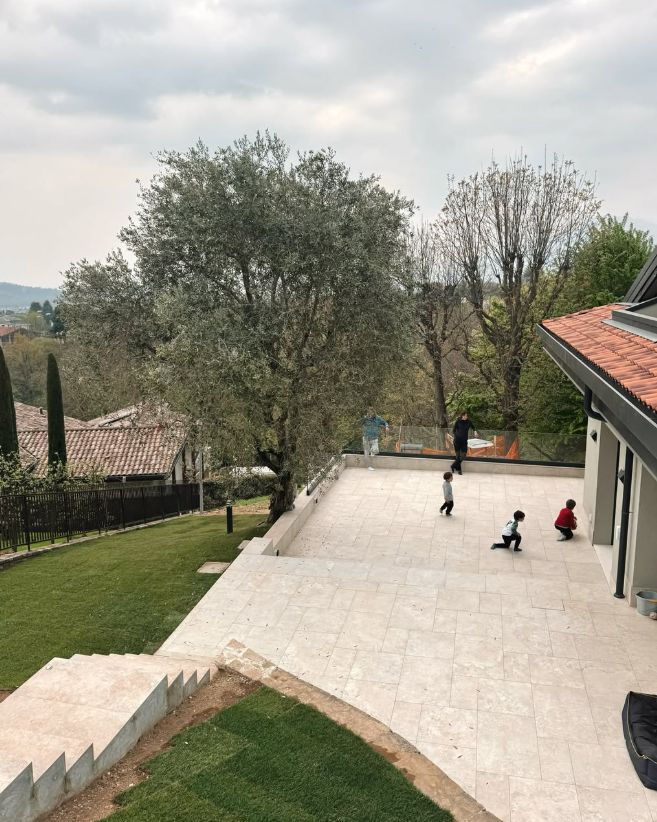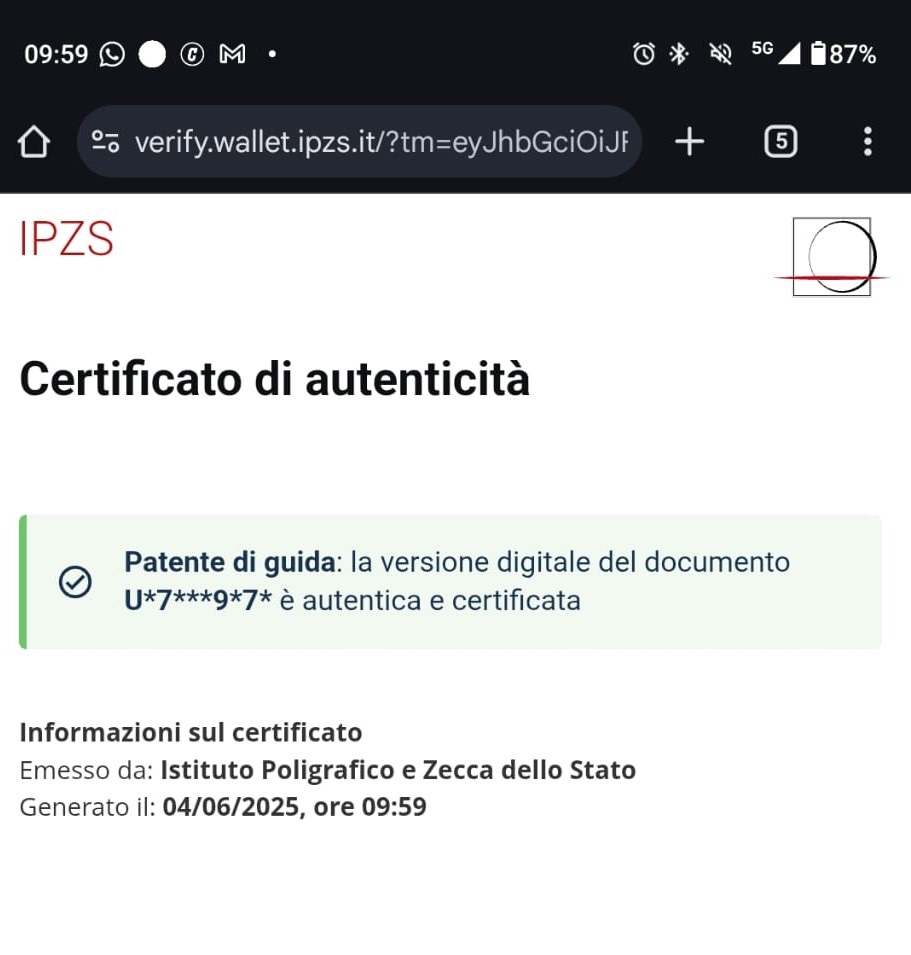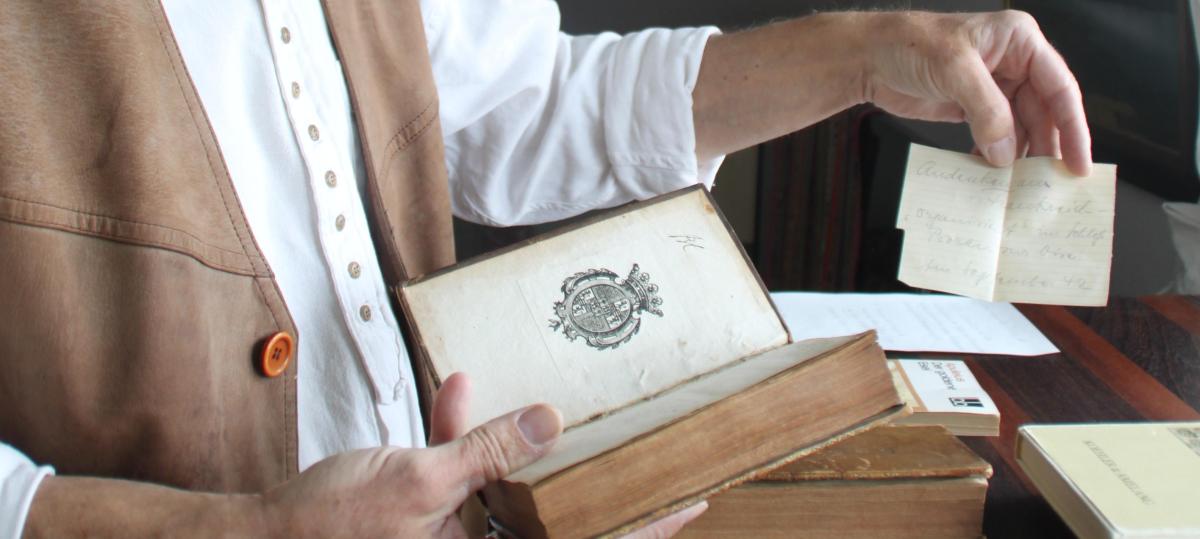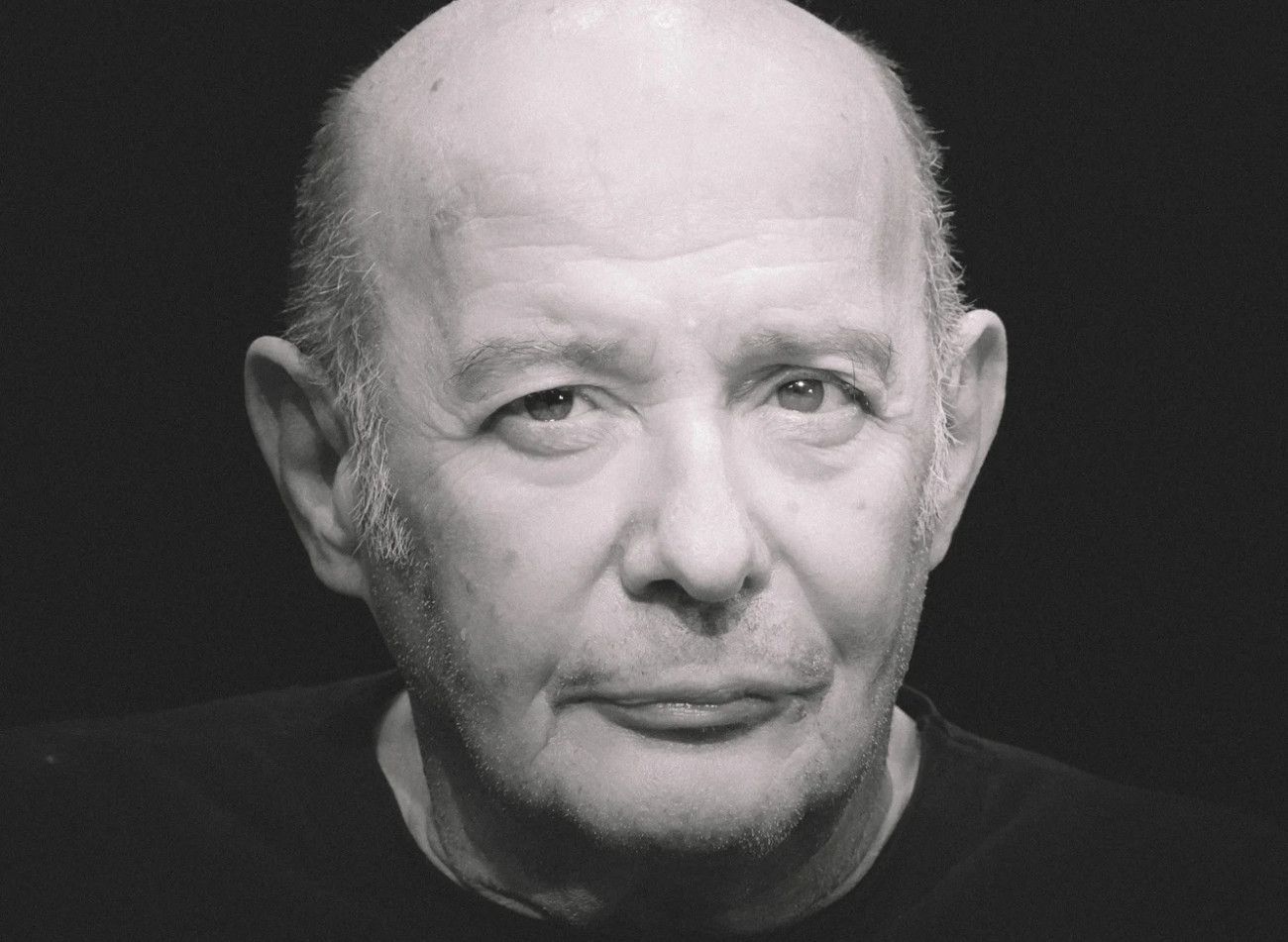Paola Turani and the dream villa that was by Vittorio Feltri: 700 square meters, four guest rooms, the sauna and a library

The house of Find in Ponteranica, in the province of Bergamo. The model and influencer the exhibition on social media. The external part is also taking shape
He got fools with his model’s life, mom and entrepreneur (His the Eveir hair care brand). And he made them enter his dream villa, making them participate in his renovation. Paola Turani, model and influencer from Bergamo di Sedrina, by two million followers on Instagram, After a renovation that began in 2021, he sees his luxurious villa take more and more form. The entrance took place in December, but the works are still in progress. «There are still several works to do, but the outside is also slowly taking shape And the Prato in Zolle, a very right choice – writes Turani, ironic, in a post accompanied by a series of external shots of his villa – … until Nadine and Gnomo will fill him with holes. How about, how long will it last intact and immaculate? Bets are accepted ». The reference is to its dogs, the Terranova Nadine and the Bernese Bovaro Gnomo who « will live » those spaces together with the model, to her husband Riccardo Serpellini And to their child, Aeneas.
The villa is located on the hills of Ponteranica, leading to the Moretta Castle: There are 700 square meters on three floors, complete with internal lift, four guest rooms, bathrooms, a sauna and a library, a large garden. The home belonged to Vittorio Feltri, But the model has always declared that she had not met the journalist. The site of luxury houses Myluxury.it reports the price of one million and 200 thousand euros.
The external part of the villa
The ground floor opens with an open space where, between open kitchen and living room, the natural light that filters through the large window doors that overlook the garden reigns. « I would not redo the clear sofa that gets dirty immediately, » Paola Turani is repentant. The parquet is almost in all the rooms of the house, excluded bathrooms. The tones are neutral, on the walls the maxi abstract paintings painted by Paola hang on the walls: « I dared with the color, so as not to make the frame necessary, » he explains. The Open Space area also includes an open kitchen with island and a large hidden pantry where the color palette becomes darker both in the choice of furniture and marble coverings that take those of the table. The bedrooms are all located on the first floor: that of Paola and Riccardo has a contemporary design; Next to that of the little Enea who also has a room to play.
The Tiffany color marble bath
One of the bathrooms of the house, the most instagrammed one, is covered with Tiffany -colored marble: double sink, a maxi mirror and LED lights that create a magical and soft atmosphere. The villa is equipped with a lift, with transparent windows and the black cornice.
The top floor could be the most interesting part of the house, but it is also that, so far, less shared on social media. Here are the closed walk -in closet, so that the dust, a sauna, a library and even a visible motorcycle does not enter to decorate the environment and make it more rock. The latter was a choice by Riccardo Serpellini. « One thing I don’t want, it’s hideous, » is the model’s opinion. « We bring another, » he replies the husband.
Go to all the news of Bergamo
<!–
Corriere della Sera è anche su Whatsapp. È sufficiente cliccare qui per iscriversi al canale ed essere sempre aggiornati.–>






