Open shelves and closed elements: See how the space is used in the best way – life
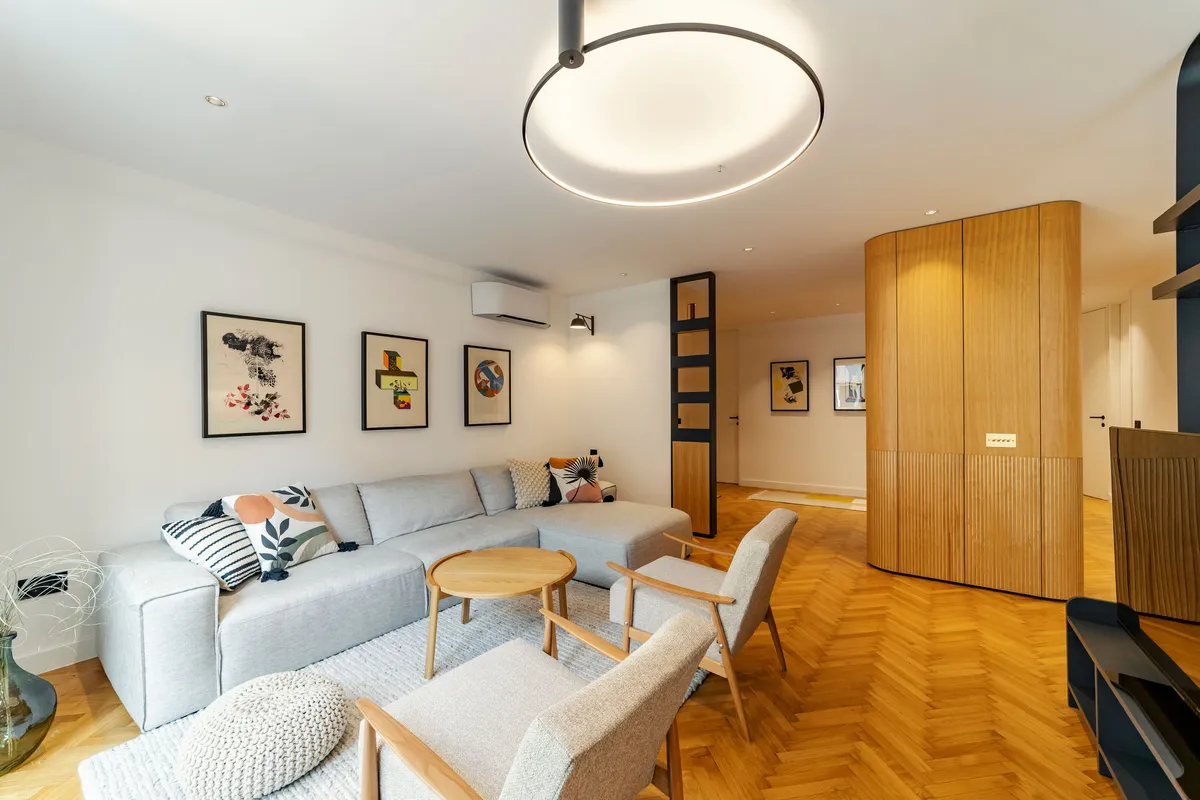
Superspace It brings another interesting and inspiring interior story, and this time there is one apartment in the main role that combines a timeless design with functionality.
The apartment that exudes warmth and comfort
The main goal when projecting the interior of the apartment N18, which it realized Unknown studiowas creating a timeless space that was not subject to any style, and exudes warmth and comfort. The main characteristic of the environment of the entire apartment is the use of natural materials such as wood and terrace, which through various finishes provide variety in terms of textures and colors.
The apartment consists of clearly divided day and night zones. The living room is open planand builds on the entrance to the apartment, but also to the kitchen with a dining area. The division of space on functional units is achieved by applying the elements such as an open shelf for the TV, which separates the living room from the kitchen-dining area, or a specially designed cabinet that defines the entrance hall. These elements of open forms, blind edges and harmonious colors, real subtle barriers, while at the same time achieve the visual connection of the entire space.

The space of the kitchen with a dining table is subject to the same treatment. Open shelves and closed kitchen elements that maximize space for storage, different colored wood, covers and sharp forms, the presence of terraces on the floor and wall, and a combination of a dining table and stool, contribute to a playful and harmonious rhythm of space.
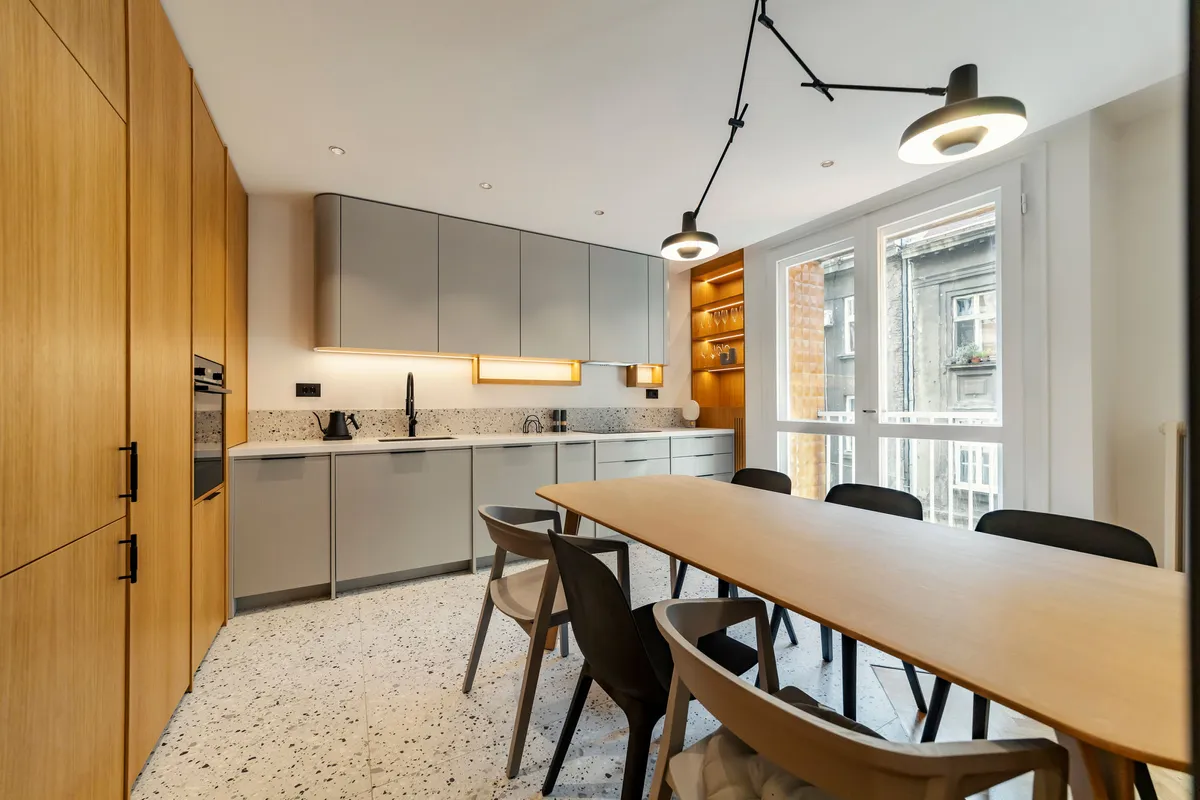
The solution of the bathroom and the toilet follows the manner applied in the living zone. Various terraco tones are further accentuated in both spaces by choosing the colors of walls and cabinets. Details, such as the processing of the locker cabinet, handle, faucet or minimalist mirror and shower frames, contribute to the authentic ambience.
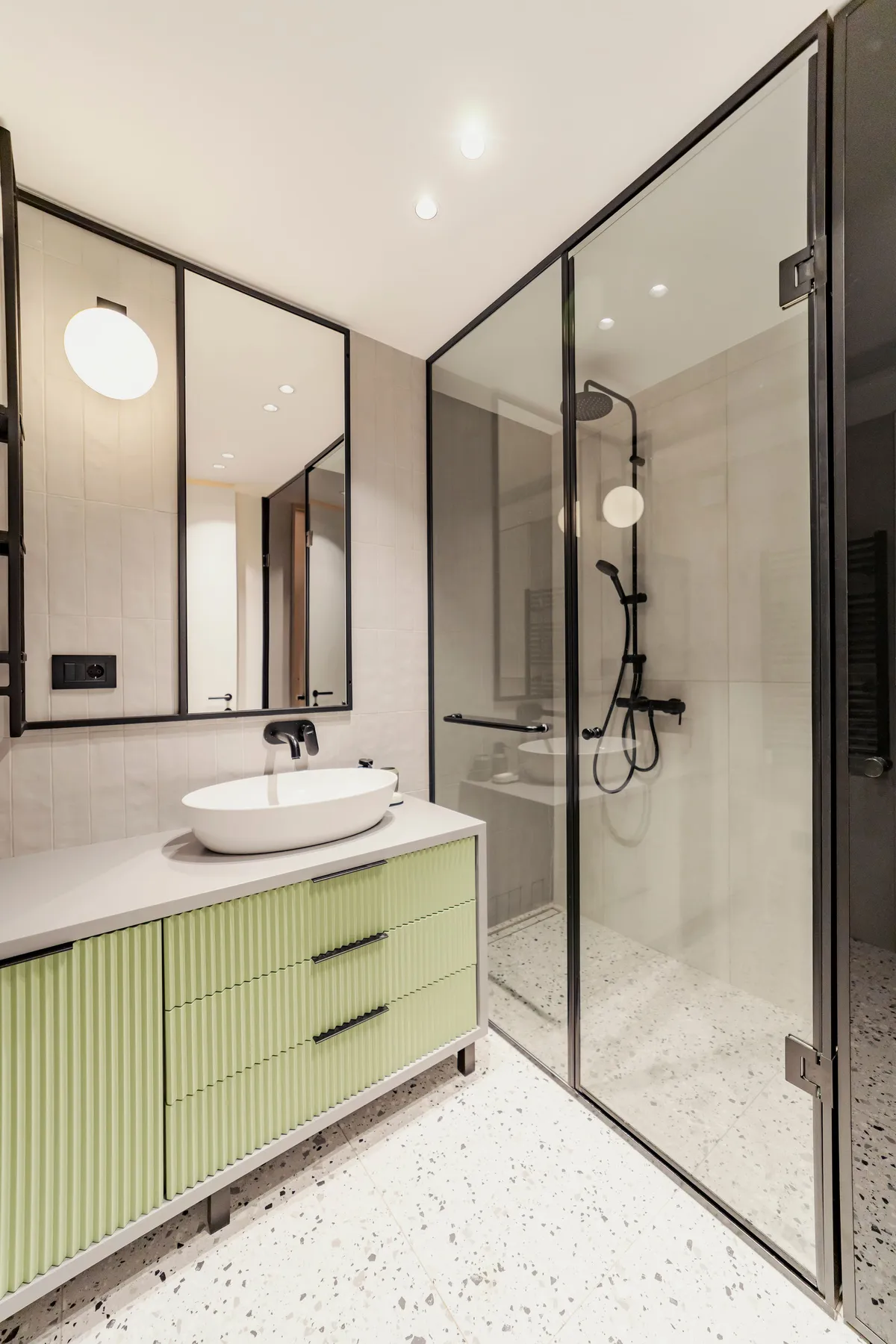
The bed zone consists of two rooms elongated grounds, which conditioned the design of the space. The children’s room keep a long wooden platform on which the bed and the wardrobe and a built-in wooden shelf.
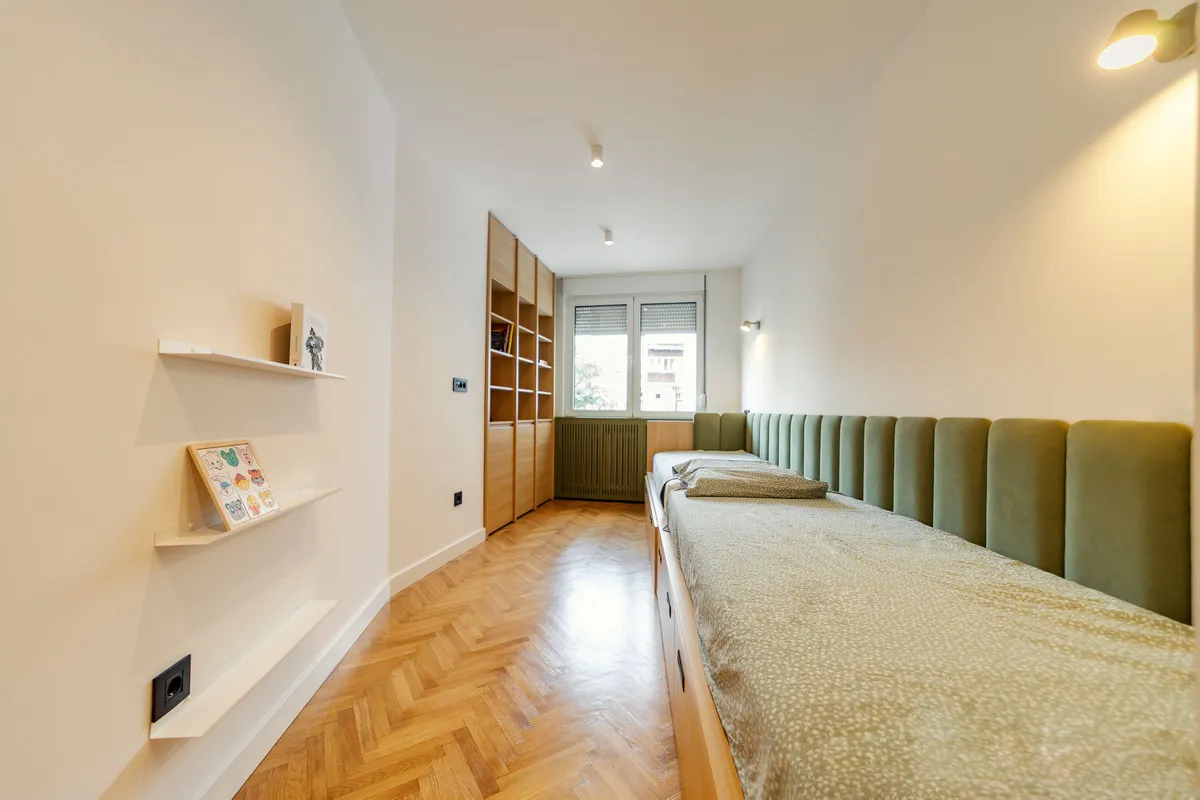
It is conceived so that it can be transformed – the platform of the bed contains drawers that, as needed, can become extra beds. Warm tones of wood and olive green textile on the headboard that follows the entire length of bed, creating a pleasant ambience and should stimulate creativity and curiosity.
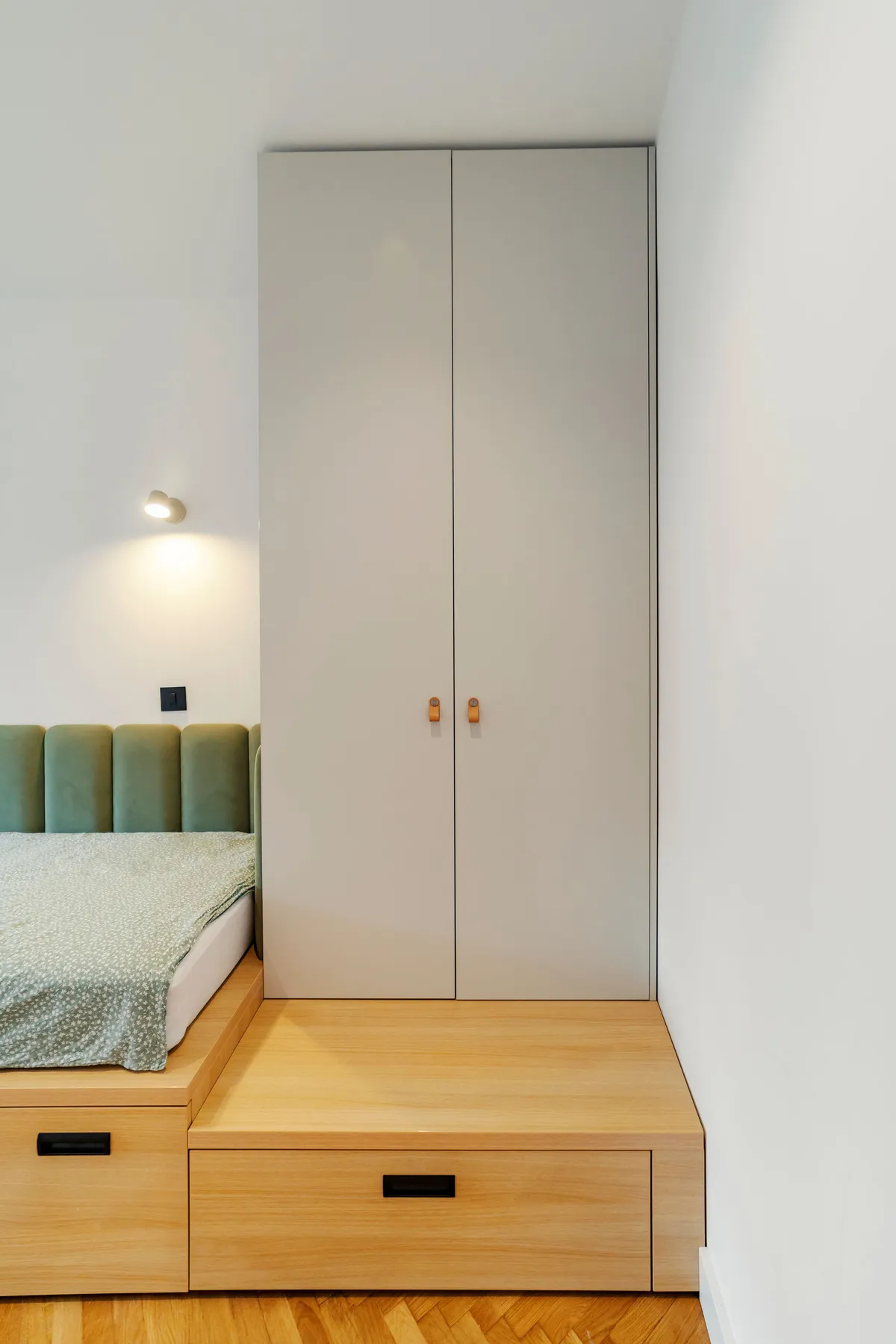
The unusual plan of space and its small dimensions determined the position of bed in the bedroom, but also conditioned a creative approach in designing other elements in the room. The night table was incorporated into a headboard and a frame of bed leaning against a wall. The specific design of this element repeats woodworking from the living room and gives a room special character. The door of the built-in wardrobe is covered with the mirrors, which further illuminate the space and visually expand it, creating the impression of the depth.
Follow us on our Facebook and Instagram page, but also on X account. Subscribe to PDF List release today.








