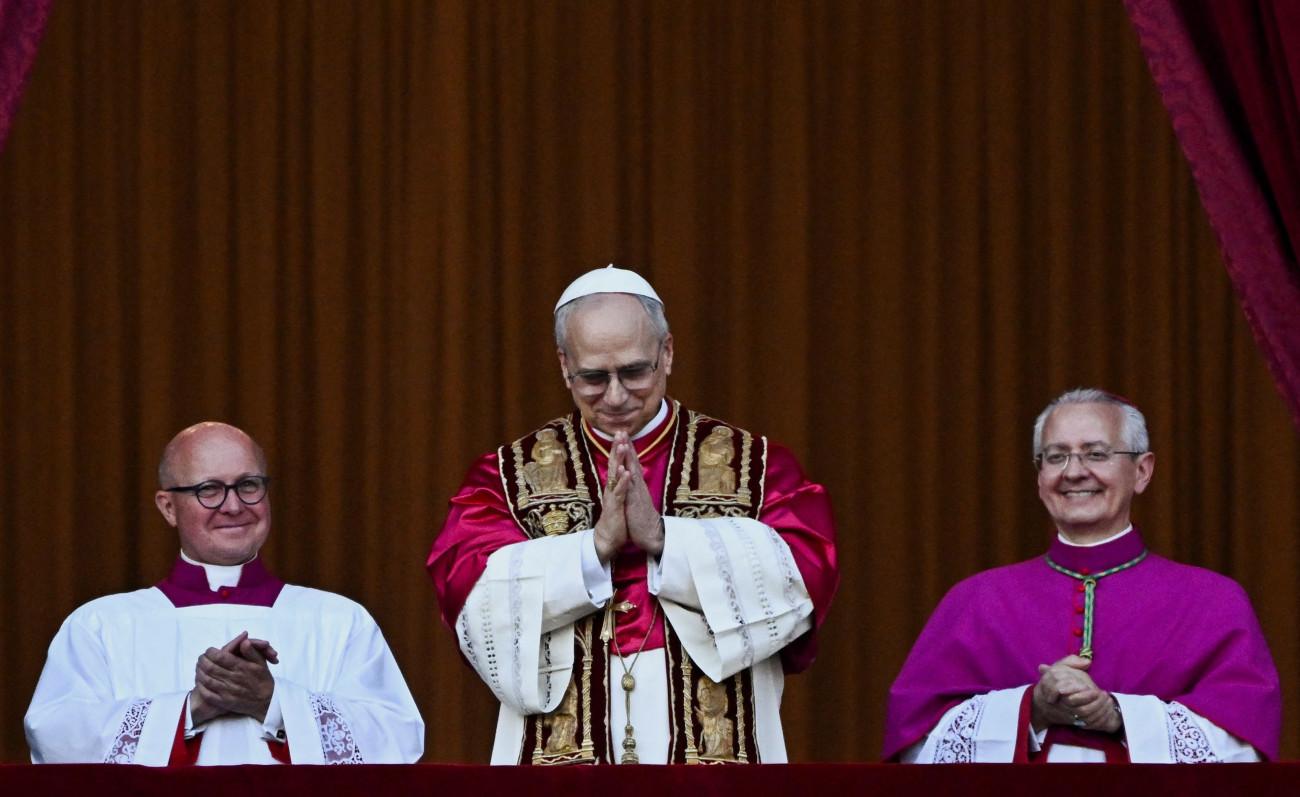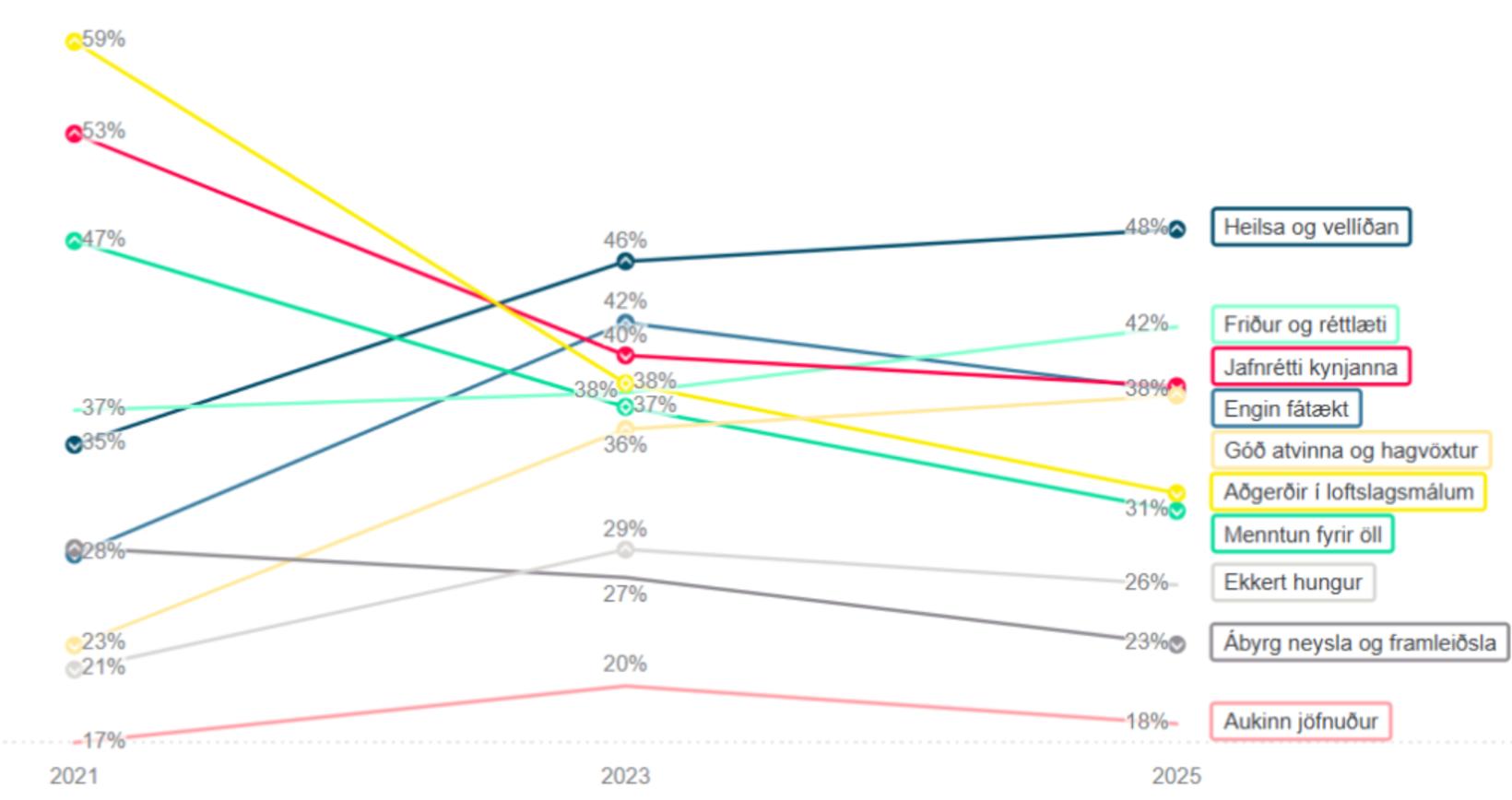No Masters No Quality Architecture

On Saturday, the 19th Venice Architectural Biennale is opened in Venice, which takes place under the curator of the Italian architect and engineer Carla Ratti and with a central theme Intelligens. Naturally. Artificially. Collective. The exhibition will be dedicated to the built environment and the many disciplines that form it, including different forms of intelligence. As Ratti said, architecture must use all the intelligence around us in order to deal with the increasingly heating world. The Slovenian Pavilion in Arsenal, which has been opened today, emphasizes masterful techniques and construction skills as a key part of architectural production.
In addition to the spatial installation, the pavilion is equally consisting of a catalog and a November symposium to MAO. Photo: Klemen Ilovar
This year’s edition hosts 66 national pavilions (26 in Giardini, 25 in Arsenal and 15 in the center of Venice), for the first time they will participate Azerbaijan, Oman, Qatar and Togo. With more than 300 contributions more than 750 participants, from architects and engineers, mathematicians and climatologists to philosophers, artists, chefs, writers, carvers, farmers and fashion designers, this is said to be the biggest edition in the biennial history.
According to curator Ratti, architecture has always been an answer to the weather and climate, even in climate change – we had the highest temperatures so far last year – it has to draw from several forms of intelligence: natural, artificial and collective. It must reach several generations and disciplines, from science to art, to consider authorship and become more inclusive, to become flexible and dynamic as the world they plan for, he is convinced.

The whole process of building totem was also accurately documented in a video that is played in the pavilion so that no trace of their creation would be lost. Photo: Klemen Ilovar and Matic Pandel
Although artificial intelligence, 3D printing of structures, robotization of construction and tendency to preferably the construction elements, the terrain is eloquent in itself. The construction industry in Slovenia and beyond in Europe is still largely based on human workforce, including the quality and development of the built environment, and architecture still depends heavily on the knowledge of construction masters, emphasize this year’s curator of the Slovenian Pavilion, an architect Ana Ana and Ognen Arsov from the Ljubljana Architectural Bureau of Kip (pieces and partners). Therefore, they put their knowledge and skills at the forefront as an integral and irreplaceable part of architectural production.
“When we inquired at three construction companies how much machines do and how many people, we found that most of them were still done by workers. At 30 construction sites in the last five years, only two to fifteen percent of work have been done by machines. In addition, machines are unable or unaware. They can be used in new buildings, but not for renovations, ”the situation outlines.
Four totems as symbols of construction masters
The pavilion was shaped by the placement of four totems that, as a symbol of a particular group of people, tribes or clan, illustrate a family of masters from the construction site. They are like some frankenstein, collages that include different masterful knowledge, much like every architectural project. They were also undertaken, as if planning a house or other project, with all the documents associated, descriptions of the materials, how they need to be assembled, they had to take into account both their static suitability – the highest sculpture measures six meters – as the laws of individual materials.

The Totem was undertaken, as if they were planning a house or any other architectural project, and it was also necessary to take into account how to disassemble and assemble and bring them to Venice. Photo: Klemen Ilovar and Matic Pandel
“One of the performers advised us to hire a master for this task, who will master all these construction or craft works, but that was not our purpose. We wanted each master to do his job, there were 17 of them. So they were really part of the construction site and from it, ”explains the authors more specifically. Why exactly four? Both because of the space itself and the fact that the Biennial will be moving the crowds of visitors and that adequate security must be ensured, the appropriate distance must be established between them.
The whole process of construction was also accurately documented in the video, which is played in the pavilion, since in the Biennial Gallery, where the totems were exhibited, would easily lose a trace of their creation. In addition to the spatial installation, the pavilion consists of two equivalent parts: a catalog that addresses the relationship between the architect and the master in the historical and present context, as well as the symposium on the production of contemporary architecture in Slovenia, which will be held in the Museum of Architecture and Design (MAO) in November. The Venice Biennale will be open until 23. November 2025.







