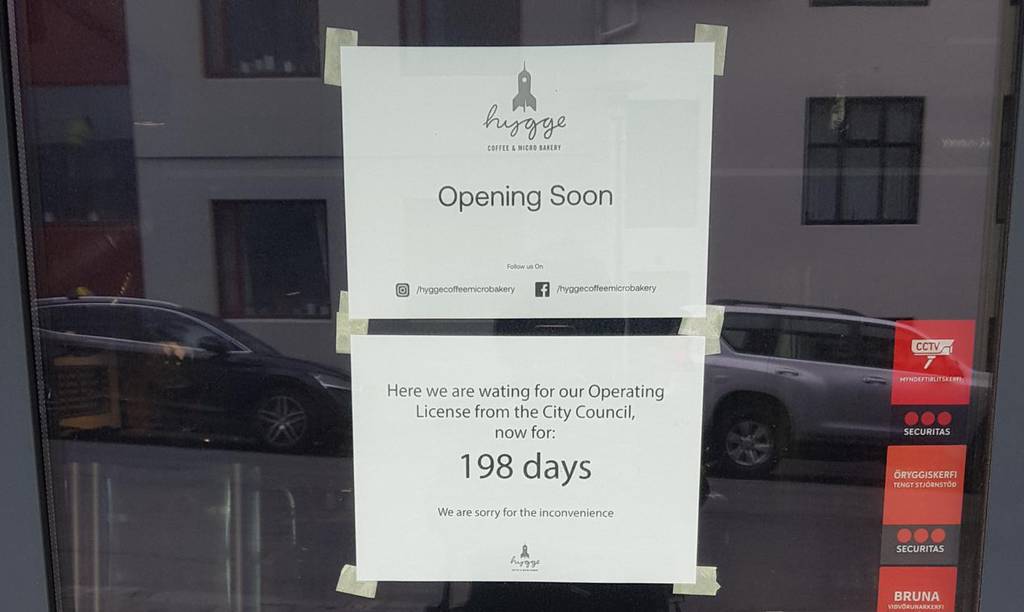« Neutral parts » in the accommodation, « a hand stretched for each inhabitant » – Liberation

From April 3 to 6, 2025 in Bordeaux, The quartus endowment fund for architecture Organizes a series of urban meetings, workshops and explorations on how to design and live in cities. An event that Release is a partner.
The French architect Sophie Delhay, teacher and director of the architecture section of the Federal Polytechnic School of Lausanne, has explored for twenty years the means to release uses in collective housing. A theoretical and practical work that it has materialized in a flagship project, « La Quadrata » in Dijon (Côte-d’Or). In this social residence of 40 dwellings, delivered in 2019, the architect developed a system of « neutral parts » to better accommodate the plurality of contemporary uses and lives. She gives us the principle here.
« Neutral pieces are the result of a long reflection and the development of an experimentation initiated in 2006, in Nantes, during a project of 55 apartments designed, already, according to this precept: propose domestic spaces free of all use, without hierarchy imposed or function attributed immediately. The idea is in itself not new. It is found in the traditional Japanese house, with its tatami rooms which change function depending on the moments of the day, or in the Haussmann apartment, which includes a side corridor for independent traffic.
“In the Dijon residence, the dwellings are therefore assemblies of parts which are all of identical format and size, including the outer part: square parts of 13 square meters (3.6 m × 3.6 m). The only exception, the kitchen and the bathroom, both half-pieces. Sliding allowing to separate or on the contrary to make the parts communicate together. The goal is to move the reflection by making the room, not housing, the real architectural design tool. The residence, rather than an addition of 40 apartments, is an assembly of 240 rooms, like so many hands stretched at each inhabitant.
“The device is supposed to thwart several pitfalls. The one, first of all, of the standardization of habitat. Today, most housing programs are very strict and defined in terms of typology and organization. The profitability objectives have grown to rationalization of spaces, to ultra-cadded patterns. Neutral pieces seek to restore universality to housing, to give the inhabitants the choice to allocate such room for room use, another for living room, office or dining room … but also to bring new functions into housing, such as work, sport, school; Functions formerly reserved for the city and now entering the domestic space.
“Neutral pieces allow another freedom: modularity. To develop the accommodation from one tenant to another, or at the time. On the scale of the day, by opening for example the rooms to enlarge the living room, reach lounge and office for telework, etc. ; or on a life scale, by reallisting the room when a room is released, by creating an office if necessary, etc.
« What to welcome other ways of living … today we ask architects to adapt buildings to disability, climate, risks … but very little to society and the movements that drive it. It is strange, and dramatic: number of housing programs remain based on a sociology of the 1970s, obsolete … The traditional family has given way to a plurality of households, complexes, fluids and scalable. Colocation, single -parent or recomposed families, intergenerational cohabitation, temporary return of adult children, reception of an elderly parent … We need more flexible housing, which allow everyone to be autonomous and independent, and to have the freedom to choose to be, at home, alone or together. This is why we have planned, for half of the housing of this operation, that one of the parts is accessible directly from the outside. These are homes with two entries. This makes it possible to accommodate a professional activity in your accommodation, or to give some autonomy for young adults living in their parents for example. ”







