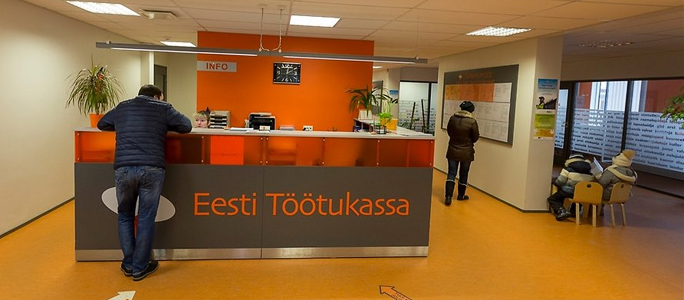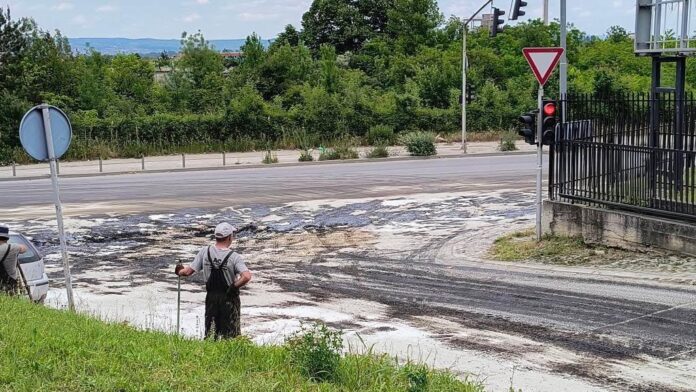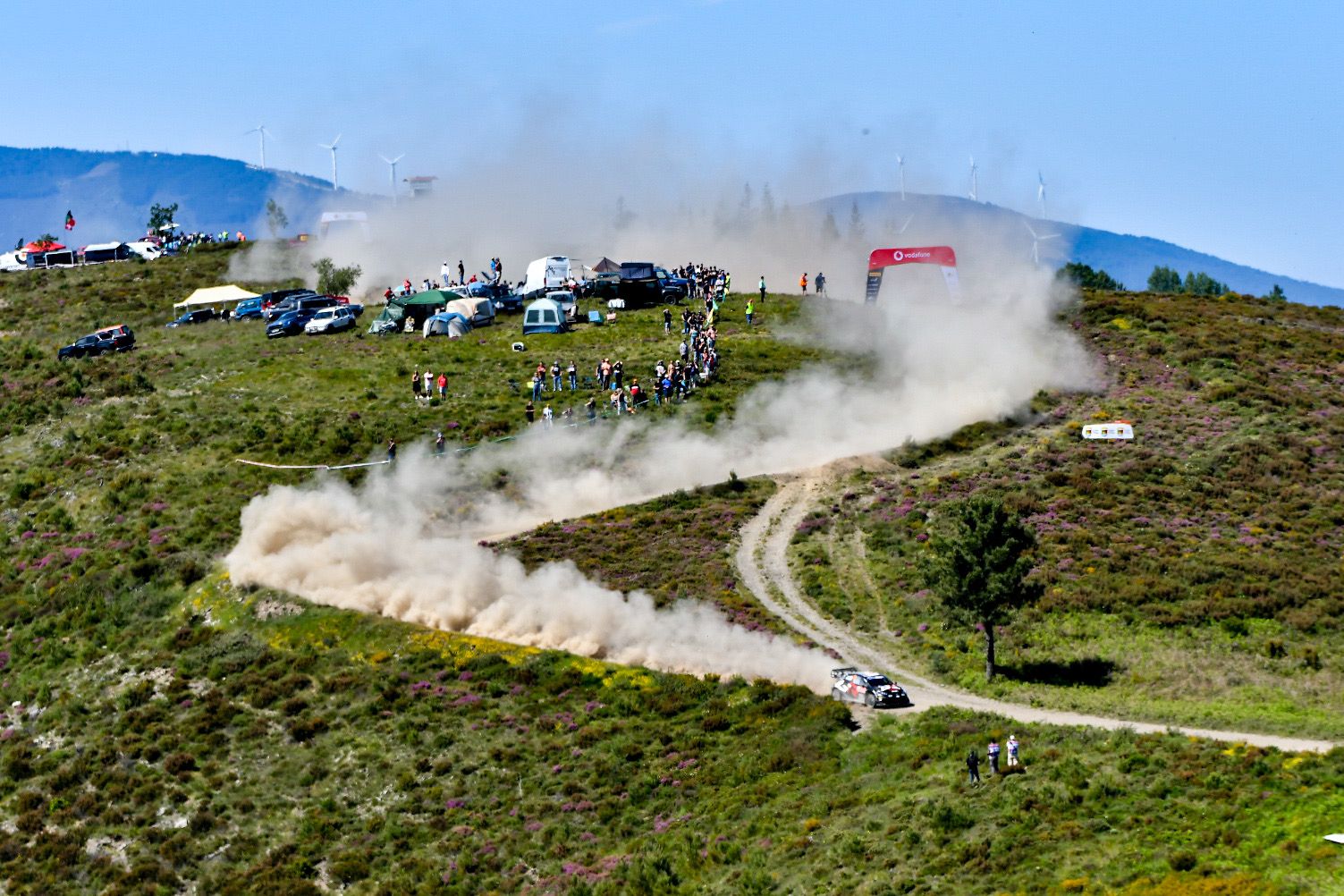Narva Hospital begins the construction of a modern building
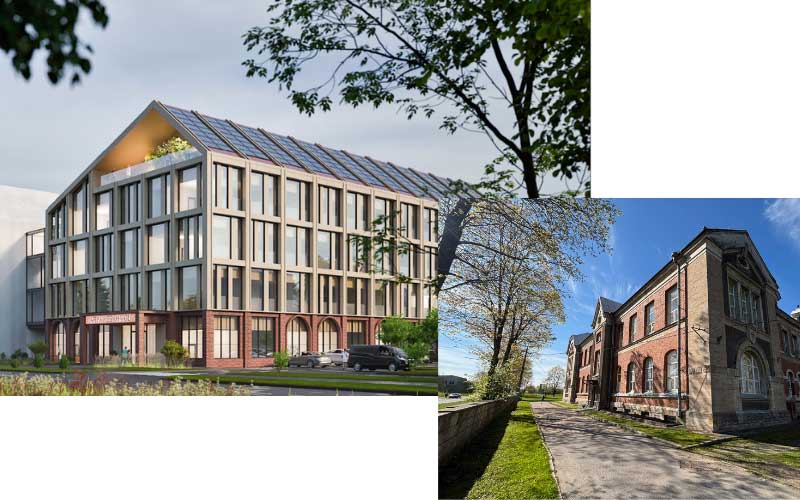
The Narva Hospital begins to implement a large -scale project to build a new four -story medical building, which by 2028 will become the most modern medical facility in the region and the center of integrated care services. This was reported at a press conference by representatives of the hospital administration.
On April 16 of this year, a contract for the design of the corps with Sirkel Ja Mall Oü, which won the tender, was signed. The cost of design work will be 958,000 euros. The total cost of building and equipping the corps with modern equipment is estimated at 20 million euros. Financing is carried out from three sources: 70% is provided by the European Fund of Regional Development, 20% – the state and 10% (2 million euros) – the owners of the hospital.
Health and comfort
The new building will combine advanced medical technologies and comfortable conditions for patients and staff. The four floors will accommodate the center of functional diagnostics with a magnetic resonance tomograph (MRI) and an X-ray-apparatus, reception rooms of the therapeutic profile, internal diseases, child and infectious departments. The basement will have a pharmacy with the center of preparation of oncological drugs, a kitchen block and an 80-meter underground transition connecting the case with the main building (Khailla 5). Also in the building will appear a chemotherapy center created in cooperation with the clinic of the University of Tartu, and premises for a radiological clinic.
Member of the Board of the Narva Hospital Yullar Lanno emphasized three key goals of the project.
“The development of infrastructure should motivate doctors to work in Narva.
“Updating the hospital complex, taking into account modern requirements for treatment conditions, is extremely necessary, since the newest of the existing buildings was built in 2013, and the oldest dates from 1906,” he said.
According to Lanno, the expansion of the area will significantly strengthen the diagnostic capabilities: « The new case will make it possible to install the MRI and other modern equipment. »
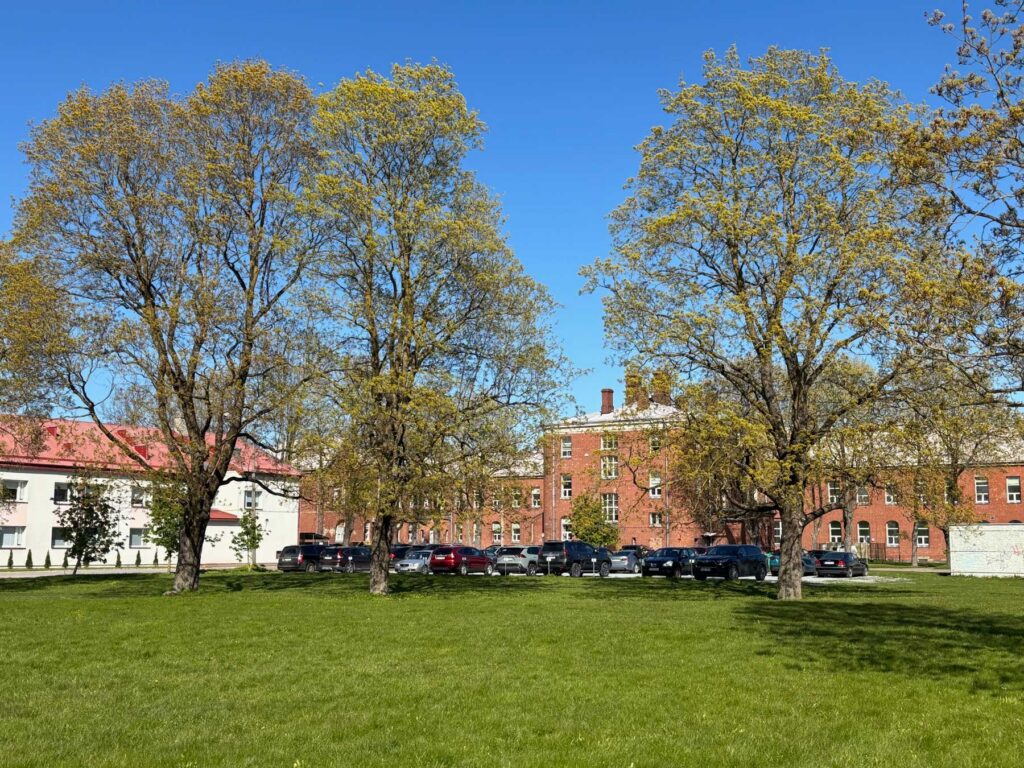
In addition, the project is aimed at attracting specialists: “The development of infrastructure should motivate doctors to work in Narva, since the new building will provide the most modern working conditions.”
Schedule and plans
The sketch design of the corps will be ready by September 2025, and the final one – by February 2026, on the anniversary of the Republic of Estonia. Preparations for the choice of a construction company have already begun so that the work started in the first quarter of 2026. The completion of construction and reconstruction of the existing six -story building of the hospital is scheduled for the beginning of 2028.
The new hospital building will not only improve the quality of medical services, but also attract new specialists thanks to modern workplaces. In parallel, the hospital will begin to produce drugs for chemotherapy on the spot, which will eliminate the need for their transportation from tartu.
The historical building of 1906 will be preserved and re-profiled for administrative-educational functions and rehabilitation services. The territory of the hospital will be landscaped: new parking lots, roads and sidewalks will appear. However, the first sketch of the project, which was published the other day on the Web, raised questions among the townspeople due to a large number of windows, which could affect energy efficiency. Design requirements will be revised to comply with a single style with a reconstructed building.
“The green light is given to the project, but we must strictly follow the schedule,” the administration emphasized.
The operational activity of the hospital will continue without interruptions: some of the services will temporarily move to the building of the clinic to Westervalley, and the reconstruction will be carried out in stages.
The Post Narva Hospital begins the construction of a modern building FIRST Appeared on gazeta.ee.

