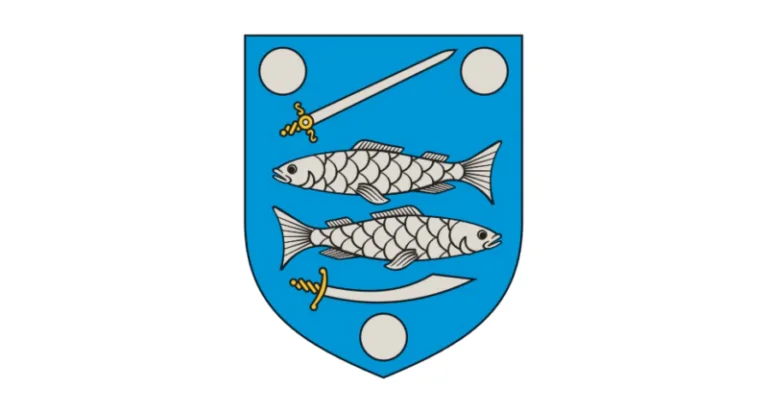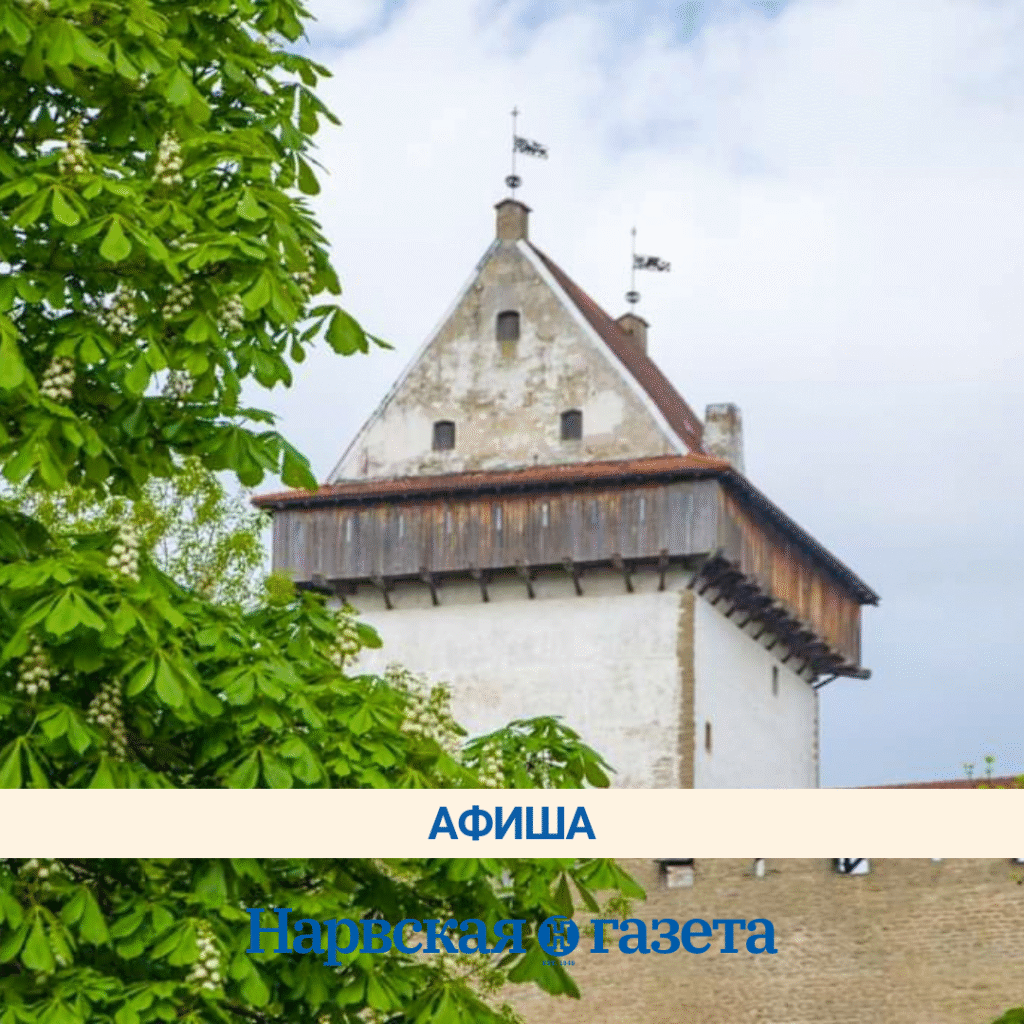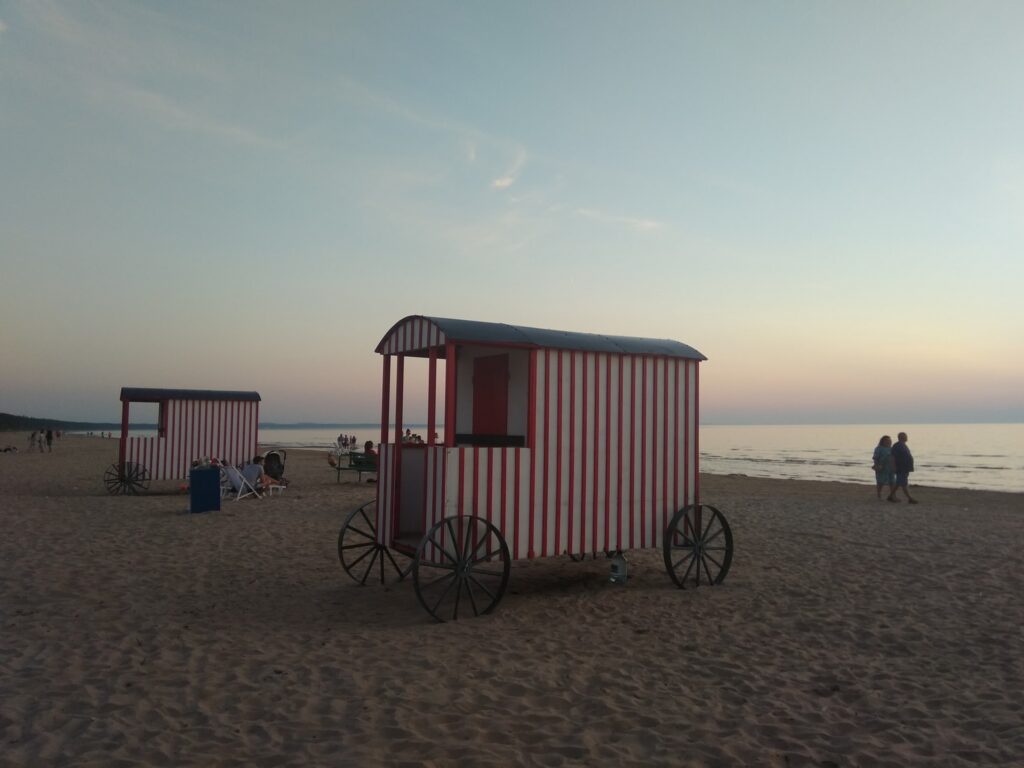Message of the Department of Architecture and City Planning of the Narvsky Cityproof

Department of Architecture and City Planning of the Narv City Council reports On the organization of public demonstration of the sketch detailed layout of the land plot of the main school of Soldina in the period With 14 24 April 2025. During a public demonstration, layout materials are available on the city home page www.Narva.ee and on the department of the department www.Narvaplan.ee. The paper version of the materials can be found in the foyer of the city of the city at the address PEETRI Plats 5, Mon 08: 00-18: 00, BT-CC 08: 00-17: 00, PT 08: 00-16: 00, except for the lunch time 12: 00-13: 00. Consultation with a specialist is possible during the reception time on Mondays at 13: 00-17: 00, as well as Wednesdays at 10: 00-12: 00 and 13: 00-16: 00. Opinions can be provided in writing by mail (PEETRI Plats 5, 20308, Narva Linn) or by e -mail Narvaplan@Narva.ee.
Also D.Dentine Organizes a public discussion Detailed layouts 29 April 2025 V 16:00 in the conference hall of the Narva City Council (PEETRI Plats 5).
The layout was initiated by decision No. 40 of the Narva City Assembly of 09.26.2024 At the proposal of the Department of Architecture and Urban Planning. The planning area is about 4 hectares and is located in the city part of Soldino. The planning zone includes the areas of Mõisa TN 1, Muxa TN 1A and Tallinna MNT 40.
The purpose of the layout is to change the boundaries of the sites, establish the right to build for the construction of a new primary school (including for children with special needs) and the sports and entertainment complexes serving it, as well as all the necessary infrastructure. The issues of organizing movement, improvement of the territory and landscaping are resolved, the environmental conditions necessary for the implementation of the layout are established. A detailed layout does not imply changes in the current general layout of the city of Narva. To obtain the best decision, an architectural competition will be held, the results of which must be taken into account when compiling a detailed layout.
Detail layout production is carried out in accordance with the general layout. A preliminary assessment of environmental impact is not given, a strategic environmental assessment (Ksh) not carried out.
The Post Message of the Department of Architecture and City Planning of the Narvsky Cityproof FIRST Appeared on gazeta.ee.







