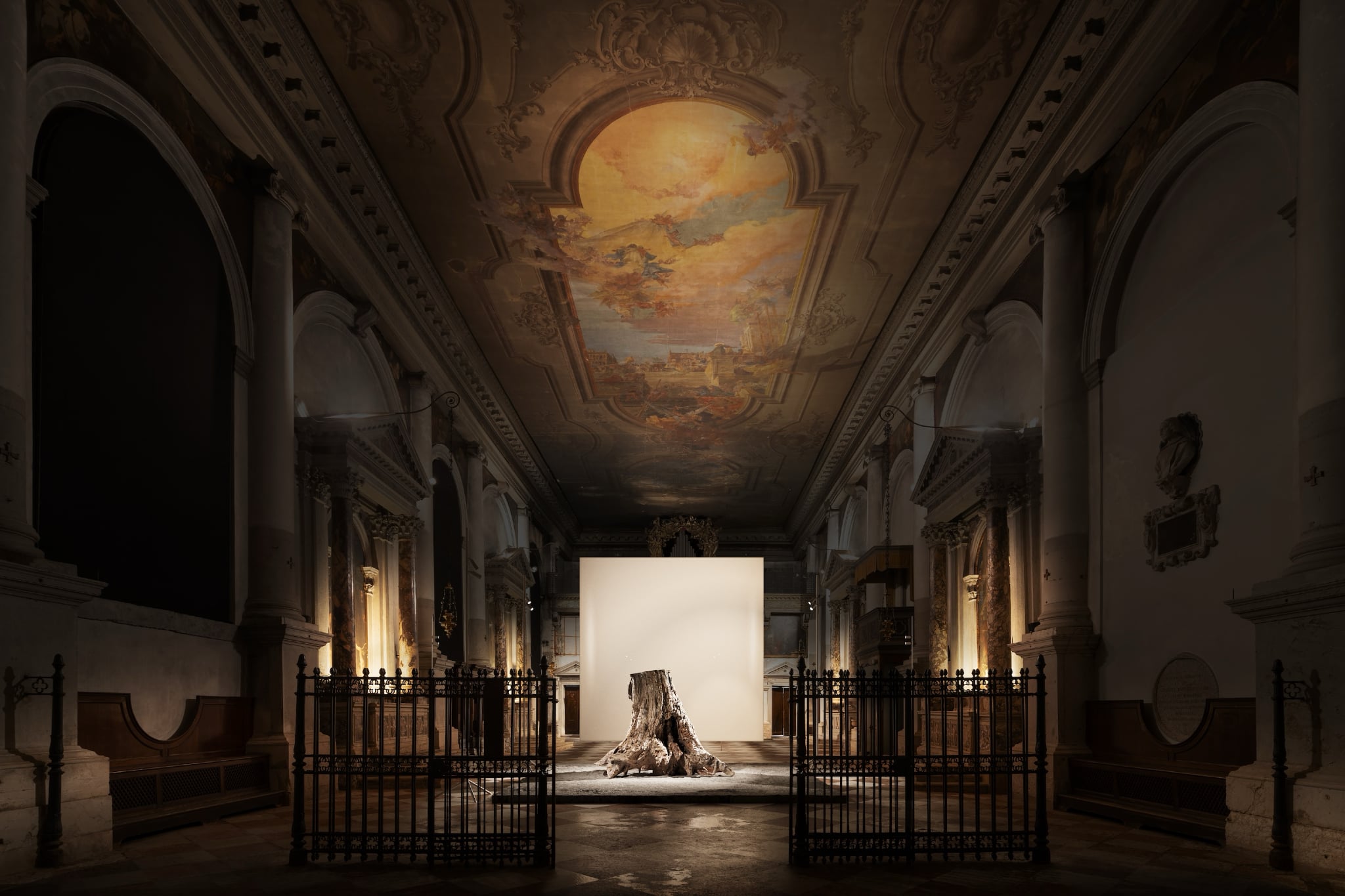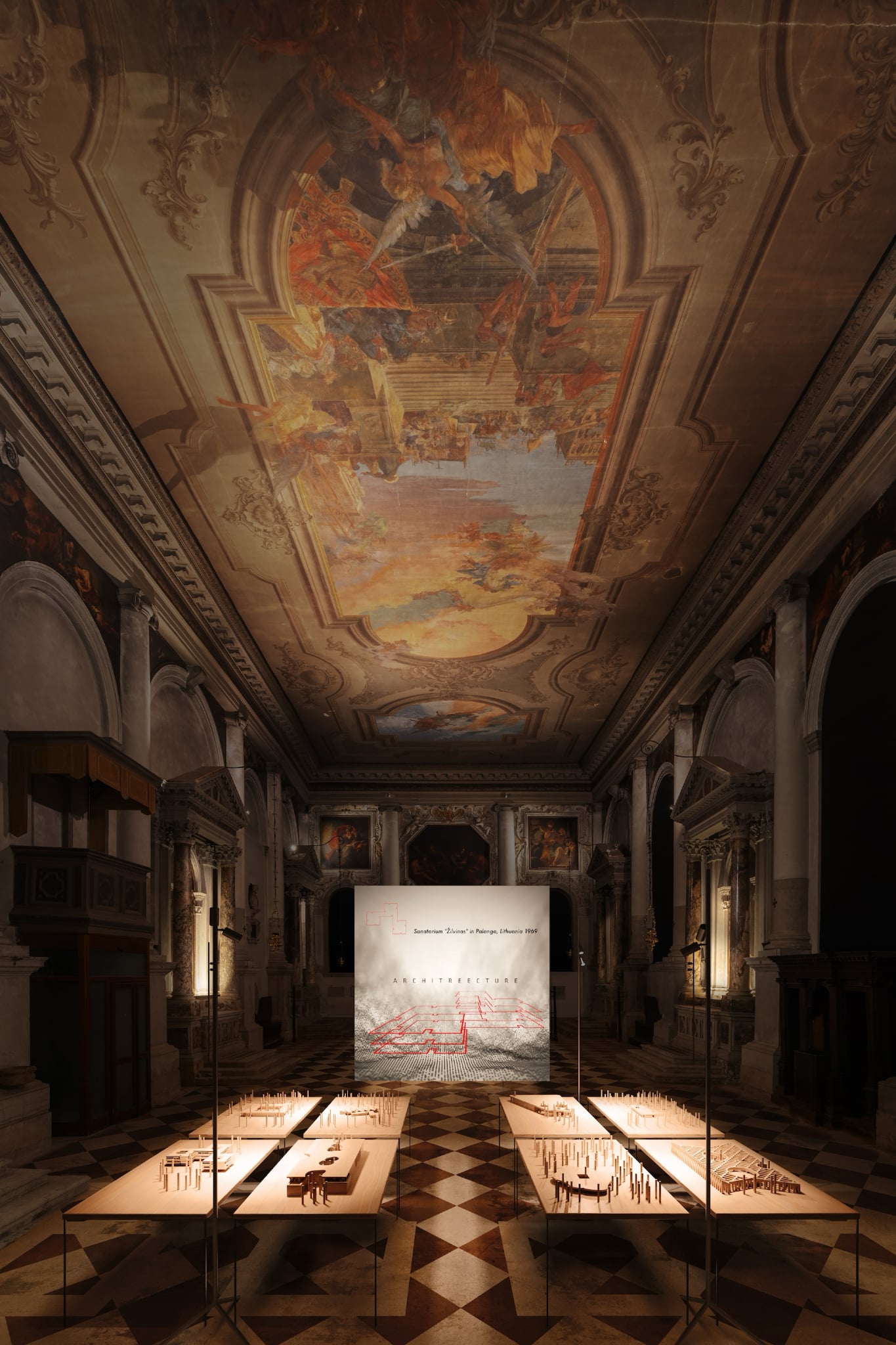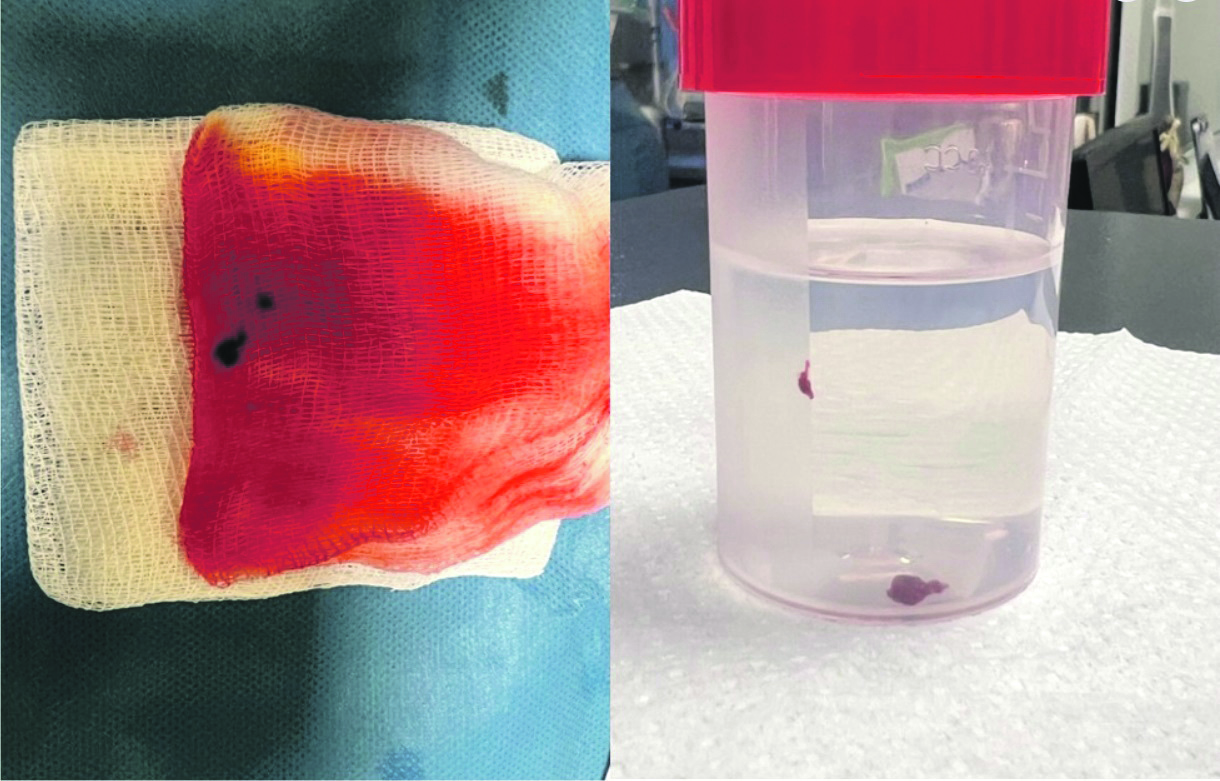Lithuanian National Pavilion Venice Biennale – the role of nature in sustainable architecture

The architectural biennial is part of the oldest and best -known Venice Biennial, which attracts more than 275 thousand. visitors, including architectural professionals, curators, critics, thousands of media. It is the main architectural event in the world every two years.
The project “Tree Architecture: Archi-Trae-Tecture), prepared by the Lithuanian National Pavilion, emphasizes the lasting value of sustainable architecture and an exceptional role of nature in the emergence of a sustainable architectural idea.
This is the contribution of our sustainability to the overall direction of the Venice Architecture Biennial, One Place, One Solution, which can become an example to others and Lithuania’s response to the best architectural practice to use challenges with global climate change, Bauhaus Ideas and the implementation of the European Green Course, combine cultural, environmental and sustainable design trends, promote community participation in the preservation of historical memory of cities and the emergence of new architecture.
Photo by organizers
The main idea of the pavilion is to show that the sustainability of architecture begins with the spatial and planned idea of a sustainable building, which remains the main value of the environment and building function and construction processes. It is said to be the help of high quality architecture Genius Loci – Natural (and not only) identity, being one of the main values of public memory, and architectural processes, not only must be preserved, but can be highlighted, that is, the idea of building architecture.
The exposition presents this seven original works of the last, existing and future periods of Lithuanian architecture, the architectural idea of which was due to trees growing on the site.
Some of these buildings are a true Golden Foundation of Lithuanian architecture. It has never been delivered in the international space:
– Rest house Žilvinas in Palanga (1969, architect – A. Lėckas) whose project idea is constructed as a tree in the woods;
– Exceptional aesthetics, architectural transparency, seashore -symbolizing wavy roof shapes, wooden structures summer reading room in Palanga (1968, architect – A. Čepys), in which the old trees are inside the building and « make up » the roof;
– Exhibition pavilion of wooden structures, original interpretations of modernism in Palanga (in Palanga (1968, architect – A. Čepys), with existing trees in the yard of the building, reflects the heritage of Soviet architecture, which is increasingly interested in world architecture researchers.
– The modern period is marked by Vilkaviškis Bus Station (2020, architect – G. Balčytis) in which the existing plot trees dictated the idea of the building and play a key compositional role.
– The headquarters of the State Forest Enterprise (2023, Architects: G. Ubarevičiūtė, G. Mamavičius, O. Lozuraitytė, P. Impra, G. Cherniavskaja) and the projects of the Druskininkai bus station building (2023, architect – G. Balčytis) With existing mature trees of the plot in the interior spaces of the building will present visions of future wooden architecture.
Photo by organizers
The architectural exposition consists of building layouts, filmed and other visual material prepared by video graphics, which will be demonstrated by four projectors on the architectural element – cube.
The visual artistic accent-intelligence of the exposition is the stump of cut oak, dug with the whole root of the root: cleaned from the ground, visually arranged, and properly lit, is one of the idea of the pavilion-the « explosion » of public outrage arbitrarily cut off the 100-year-old acquires an important place. Local communities are gaining an increasing voice in the processes of urban and architecture, and trees in cities are increasingly stubborn.
The Lithuanian Pavilion Program will be supplemented by creative workshops of Lithuanian and even sixteen European universities architecture and art students, reports of invited Lithuanian and foreign architects and discussions on September 22-28.
The exhibit of the Lithuanian Pavilion presents Lithuanian architecture works created by Albinas Čepys, Algimantas Lėckas, Gintaras Balčytis, Ona Lozuraitytė and Petras Išora, Gabrielė Ubarevičiūtė and Giedrius Mamavičius, the architects of the exhibit were created by architects Paulius Vaitiekūnas and Andrius Pukis, Lina Pranaitytė and Urtė Pakers, sculptor – Kęstutis Lanauskas.
Lithuanian Pavilion Commissioner dr. Jūratė Tutlytė, author and curator of the idea, architect Gintaras Balčytis.








