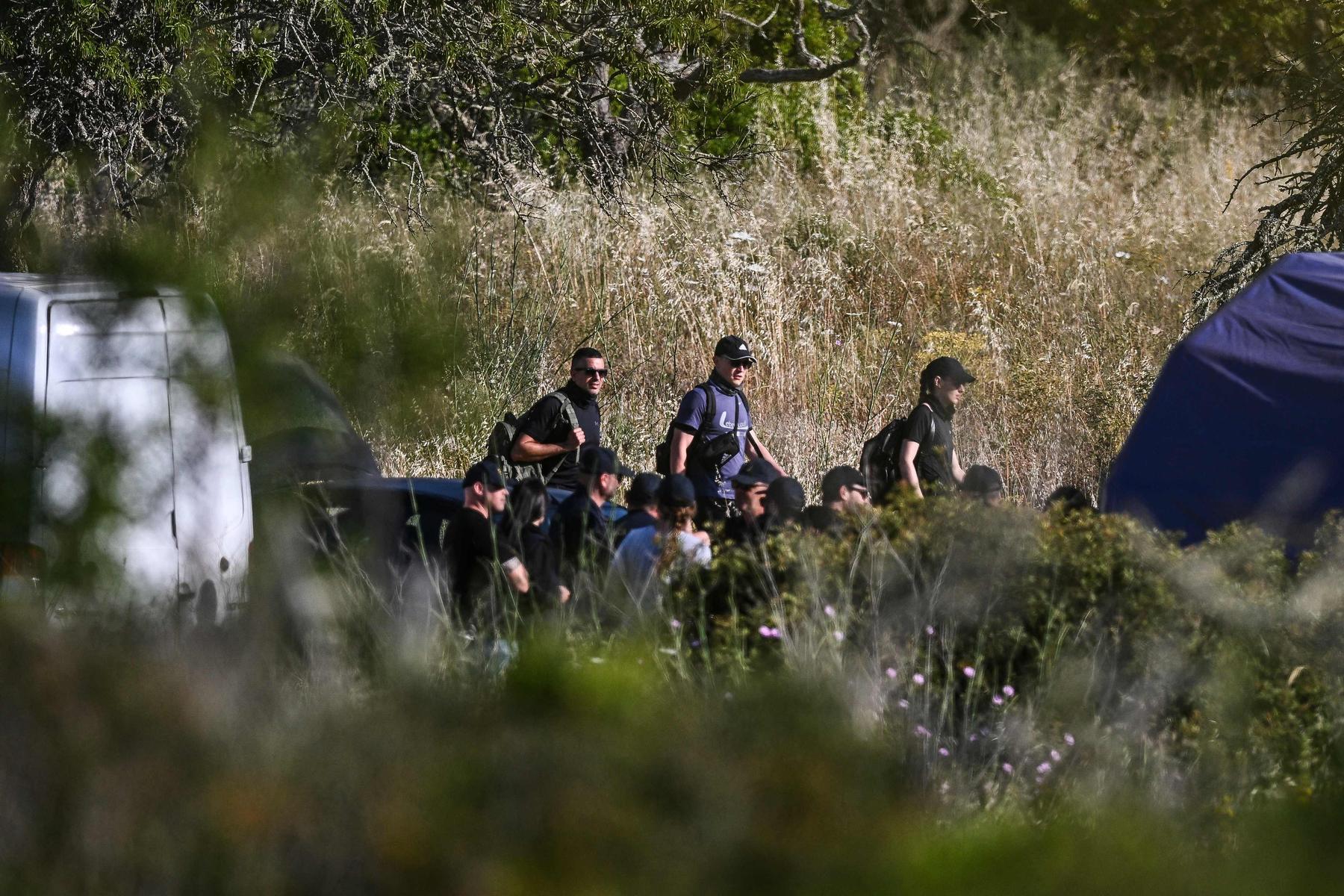Communist architects destroyed the neo -Renaissance pearl Kysuce, the former Klappholz Hotel will receive – we are

27. Feb 2025 at 15:38
I
The county invests millions in modernization.
Čadca. At the turn of the 19th 20th century, the local rich trader Jozef Klappholz built an exhibition hotel in the neo -Renaissance style with a flashy look and luxurious equipment. Since its opening, he has been the most beautiful and representative hotel not only in Kysuce but also in northwest Slovakia.
However, this building also waited for a sad fate. Although it was not demolished, in the fifties of the last century, communist architects plunged on the building, destroyed it is a historical appearance and devalued it unrecognizable. Opacha remained after the insensitive reconstruction. The white box with windows still resembles a period of communist normalization.
For many years, the building has been used for practical teaching pupils of the Secondary Vocational School of Trade and Services in Čadca in the field of gastronomy. It was dominated by young chefs, waiters and hotel managers who check their theoretical knowledge in the kitchen and restaurant.
Although no one will save the former pearl of Čadca, the builders should come to Beskydy in September this year to breathe a new face. The Žilina self -governing region received almost three million euros from European money from the program of Slovakia for extensive internal and outdoor modernization.
Restaurant, snack bar and wine cellar
The architectural potential of the building was used by two architects, natives from Kysuce, Matej and Eva Babuliakovci from the MEB Architects studio. The building literally inspired a new life.
The result of the reconstruction and modernization of the building is a complete change in the internal disposition, a reduction in the energy intensity of the building and the provision of barrier -free access to the building.
“The current operation of the Beskydy restaurant will be moved from the floor to the ground floor, extended by the operation of the bar offers in the summer season Streetfood on the outdoor terrace. Furthermore, the location of the operation of confectionery production on the second floor, the establishment of new hygiene for employees and pupils, the creation of a new operation of the wine cellar in the basement and the expansion of the training center with the instructional room for the hotel services for the Hotel Academy Hotel Department, ”said architect Matej Babuliak.
D3 section from Čadca to Oščadnice with Horelica tunnel will build an association around Váhostav Read
He further stated that the conceptual proposal remains almost unchanged, and a personal elevator will be added, which is distinguished materially and height.
“The facade of the building is solved by a combination of gray facade plaster in the parterre and white facade plaster on the remaining floors. The main entrance to the building is highlighted by the structured plaster. The accent on the main facade is the new large -format window on the ground floor. Changing the windows on the main facade will achieve greater illumination of the sales space of restaurant and classrooms as well as the more modern character of the building, ”added the architect.
[email protected] to help you.








