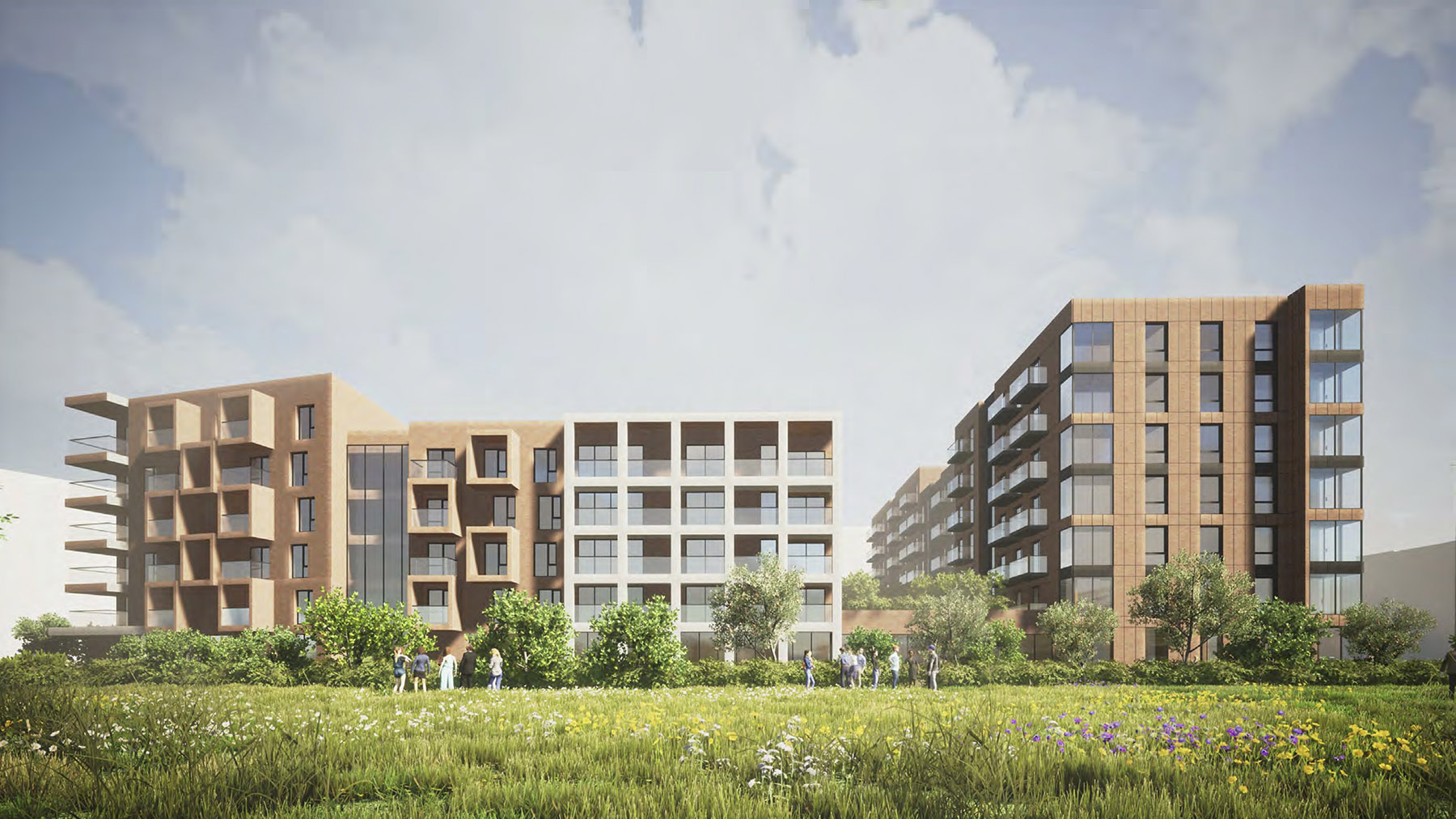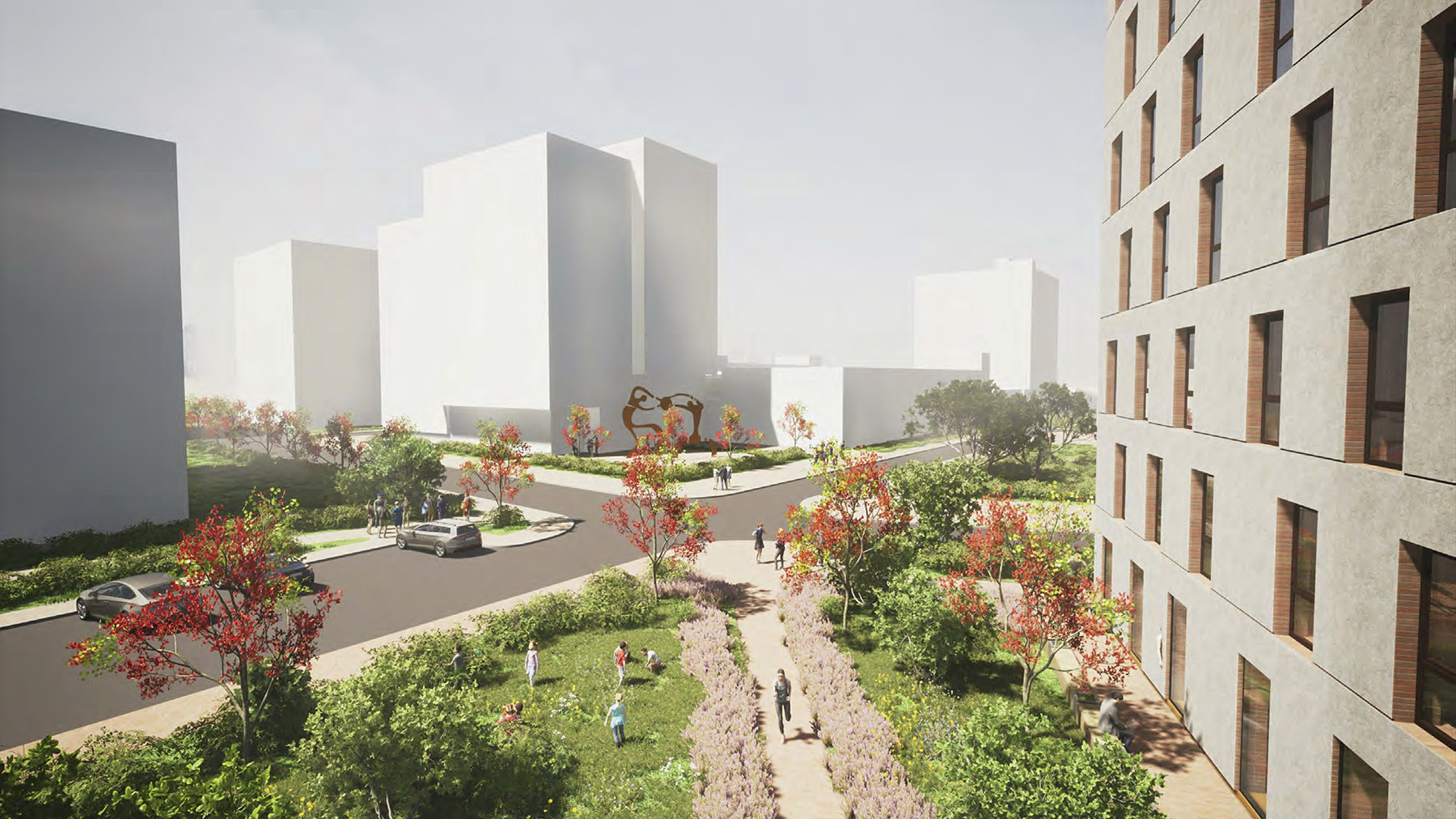Citus is planning a project in Naujamiestis – by mid -next year buyers will offer 250 dwellings

« We are currently preparing for development and wearing not only these but also next year’s investment plans. The market requires new housing to maintain supply and demand balance, sustainable growth, so we are looking for new opportunities for the development. The architectural requirements have to be completed by the construction permit and started work, ”said Šarūnas Tarutis, Investment Director of Citus.
Šarūnas Tarutis. Photo by Citus
The start of construction and sales is scheduled for the second to quarter of next year; The construction will be managed by the group Citus Construction. The project is projected to require nearly $ 36 million. Eur investment. Some of them can be funded from the currently united bond issue of Vanagas Asset Management.
The project includes the 3 -highest, A ++ energy class, 5-9 storey buildings. It will be introduced in two steps about 250 higher -class apartments and apartments. One of the buildings is scheduled for nine floors – a wide panorama of the New Town will open from the upper.
In the long term, there will be a high need for housing rental, speaking Š. Tarutis, so the project should be attractive among investors. It is planned that 30 % will consist of 1 and 1.5 rooms, 28-38 sq. M. m, 60 percent. – 2 rooms, 45-54 sq. M. m, and the remaining 10 percent. – 3 rooms, 57-58 sq. M. m housing.
The next stage will offer more spacious apartments: largest, 3 rooms, 50-75 sq. M. m of apartments will make up about 30 percent, 1 and 2 rooms. (32-35 and 41-56 sq. M) respectively – almost 60 percent. Buyers looking for even larger space will be able to buy 4 rooms, 71-85 sq. M. m of apartments.
Visualization of the planned Citus project in Naujamiestis. Photo by Citus
The area built will be about 20 thousand, and the useful area is about 15.5 thousand. square meters.
Also designed for about 2,500 sq. M. meters of space for business, so there could be many different shops or services for the residents every day.
The project provides a spacious yard, which will ensure long distances between the buildings. The project solutions that did not seek to do the largest possible intensity of the normative building and the density of the building are allowed.
« When designing a project in a busy, but at the same time, we responded to the surrounding environment in a very promising and attractive place. First of all, in the solutions we clearly highlighted private residents and external public spaces, formed a large private courtyard. And the landscaping solutions will add to the environment of the city and this project, ”said Saulius Pamerneckis, the architect of the project, the head of the SP architectural group.
Visualization of the planned Citus project in Naujamiestis. Photo by Citus
The upcoming project is planned in a strategically convenient location: adjacent to the millennium, Novgorod (which can be accessed directly to the Old Town), there are commercial, business centers, schools around. It is currently the greatest potential and good prospect of New Town, which is intensively renewed, with new industrial areas for new housing and business projects.









