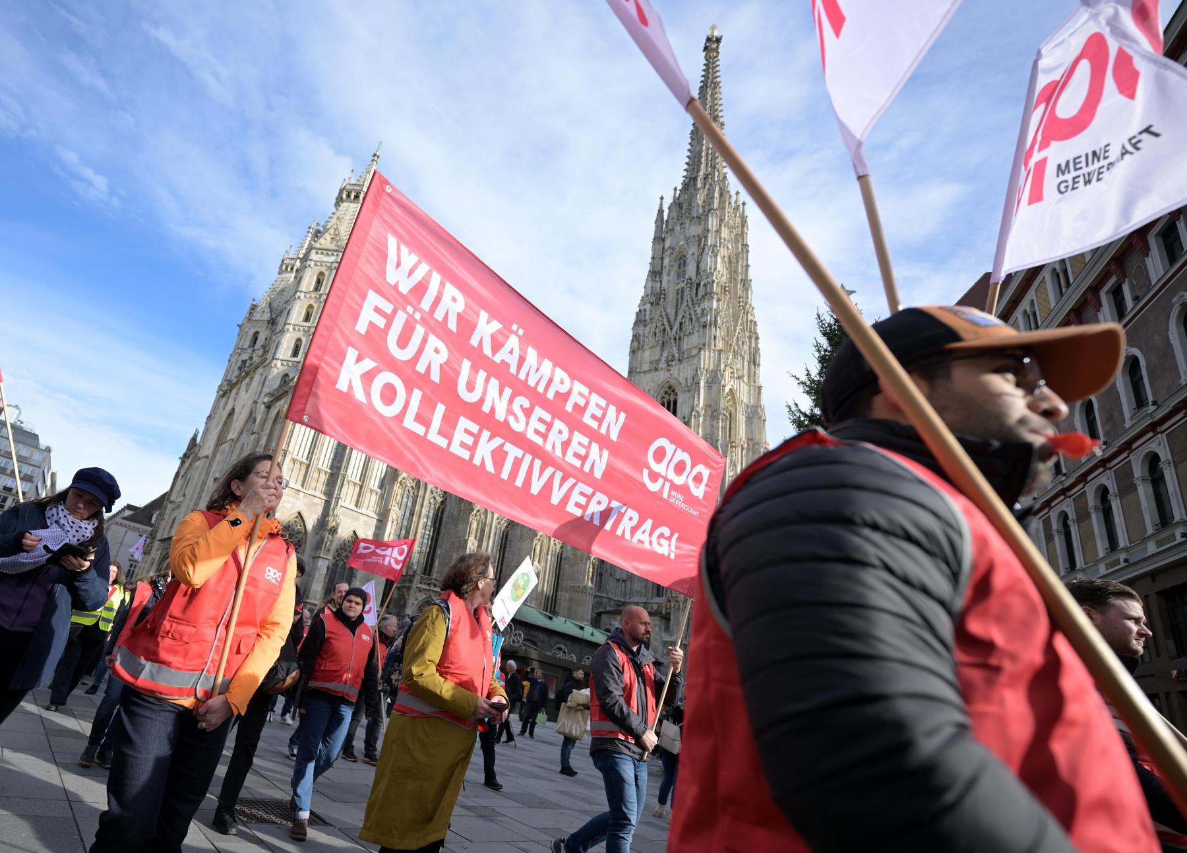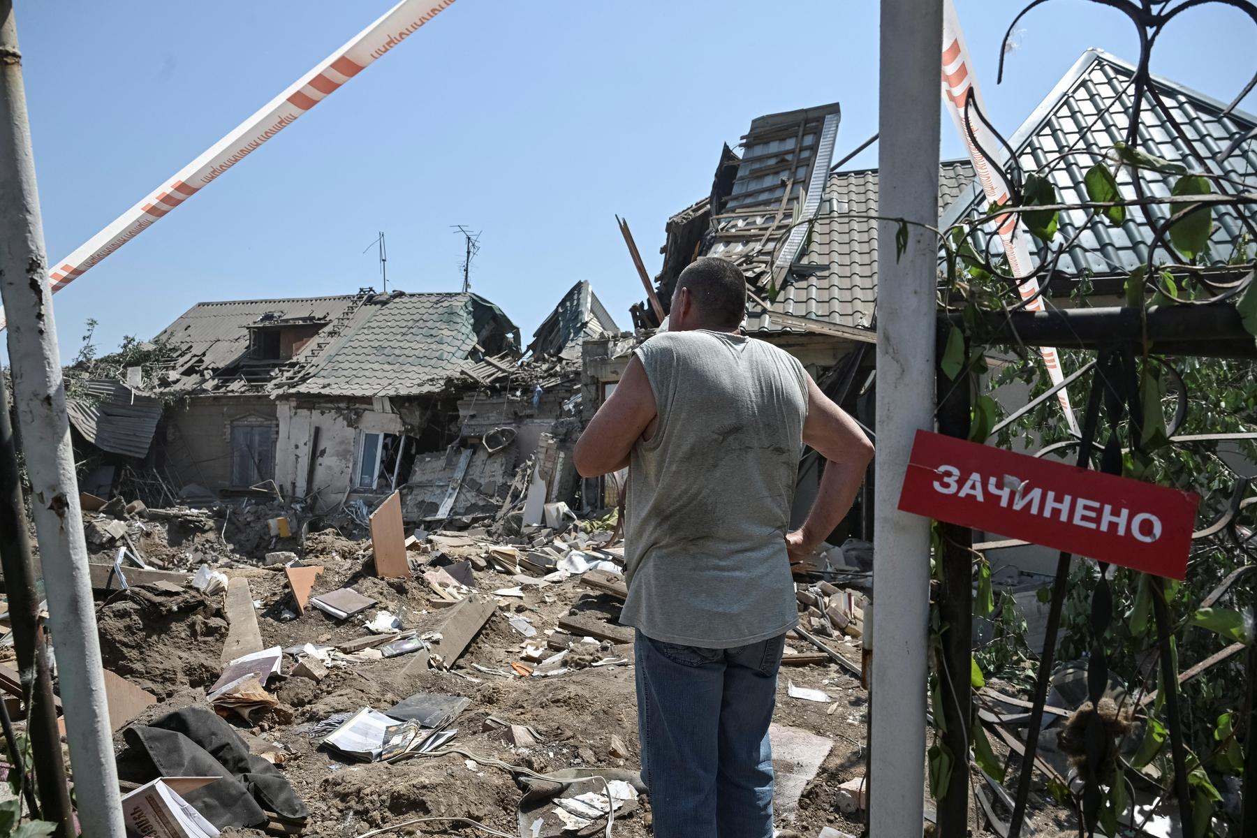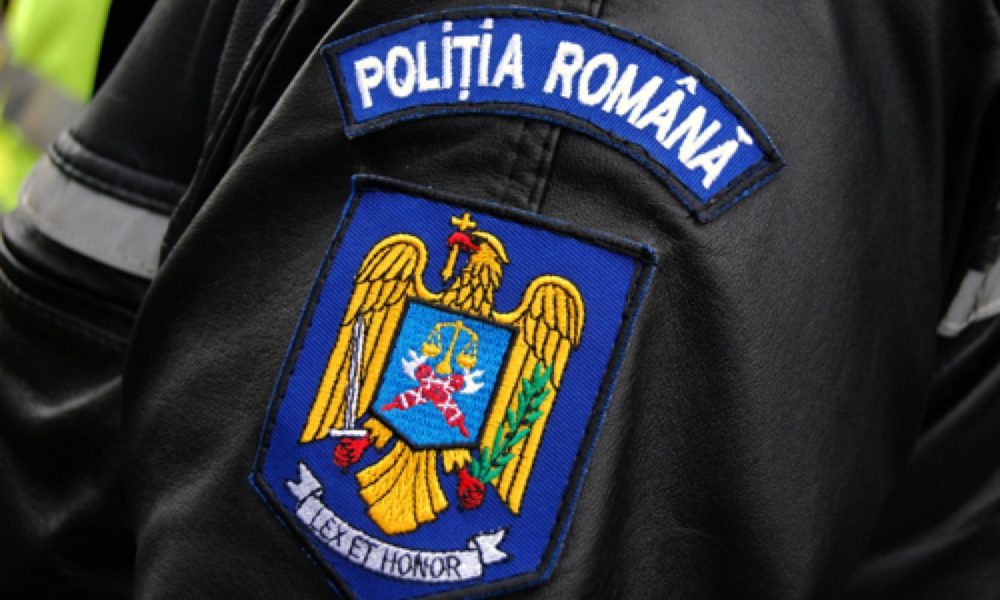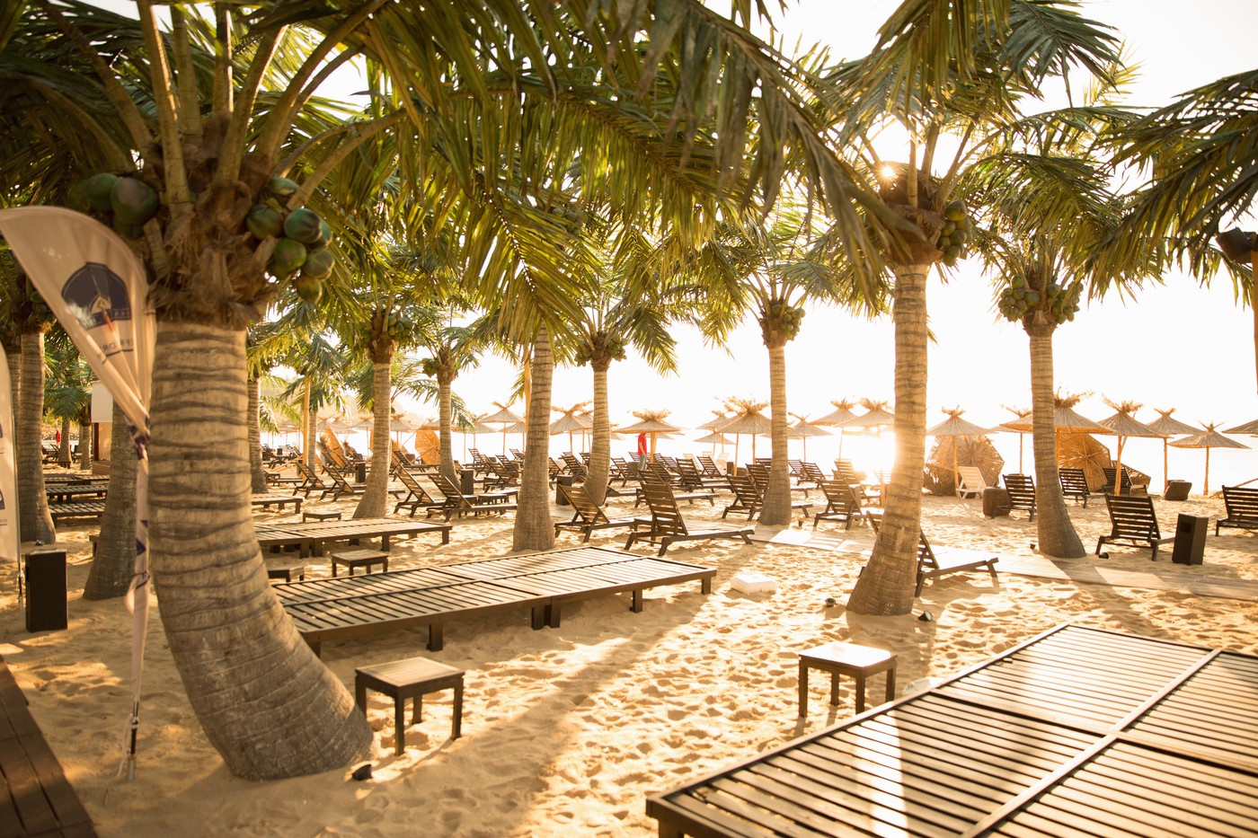Build palaces for children! The maternity clinic in Vienna-Gersthof will be a high school-Diepresse.com
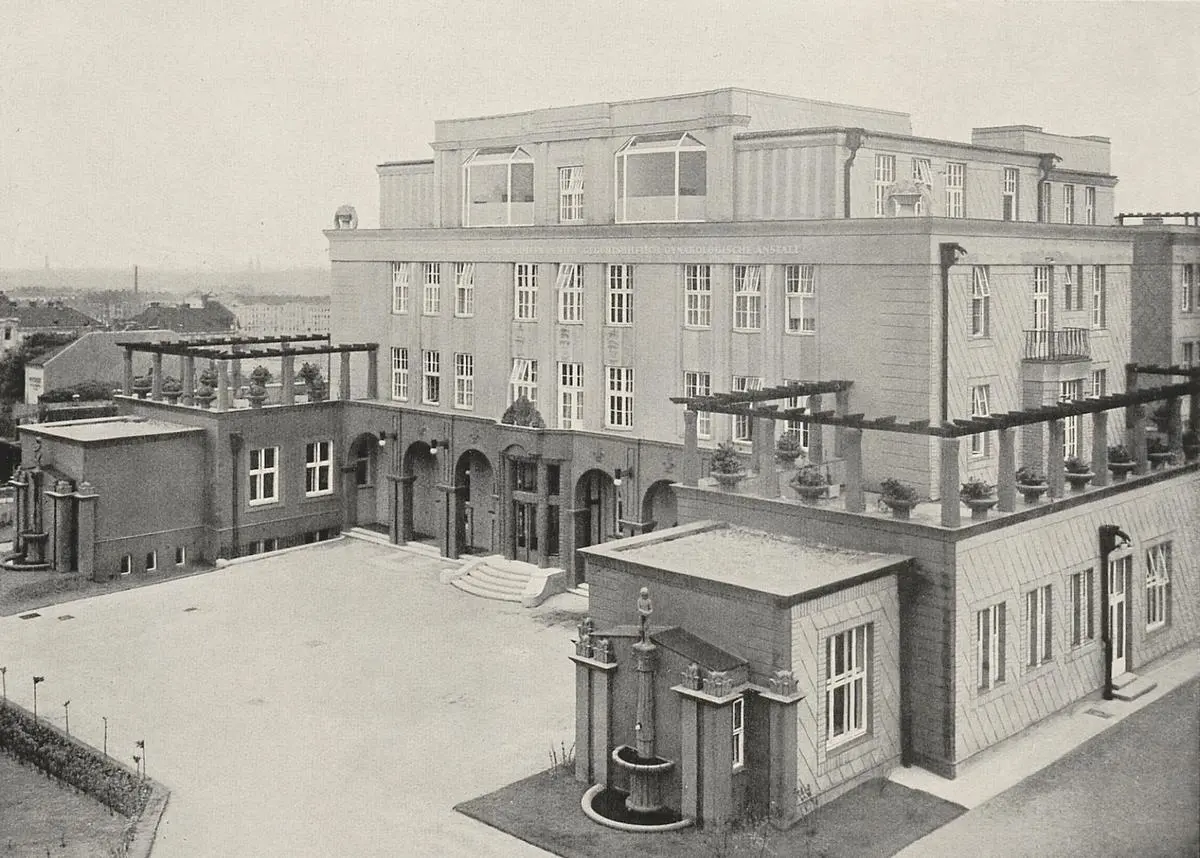
The 100-year-old maternity hospital in Vienna-Gersthof would almost have been converted into luxury apartments. Now it is the youngest high school in the city, which hopefully will survive for another 100 years.
Building in the existence is the central theme of the architectural discourse today – at least in highly developed industrialized countries. There will continue to be new building, but one thing is clear: leaves the smallest ecological footprint who uses an existing building instead of building a new one. The fact that there are often conflicts between the existing building and the new use can be seen as a problem – or as an opportunity to question conventional patterns and create innovative solutions from the tension between new use and existing scaffolding.
The high school building in Gersthof, opened at the beginning of the year, proves that this can even succeed under the strict conditions of monument protection. The existing building has a long and eventful history. According to plans by the architects Alfred Mautner and Johann Rothmüller from 1924 to 1926, it was temporarily military hospital and finally a special hospital for orthopedics that moved to the new Hospital North in Floridsdorf in 2019.
Classes and open learning zones alternate
Initial considerations for subsequent use went towards luxurious apartments. Instead of such a privatization of public property, the city of Vienna decided to sell to the Federal Real Estate Society (BIG) with the requirement to build an education. In an open negotiation procedure in Europe, the Franz & Sue office prevailed with the concept of maintaining the type of internal gears, but making light and friendly by glazing niches and breakthroughs.
The classrooms fail with a depth of five meters and significantly longer than usual. However, this deviation from the standard enables the classroom to be compared and to offer a special learning arrangement in the back with standing desks. Classes and open learning zones alternate and offer a wide range of usage options. The numerous balconies and terraces, on which the women used to recover, were adapted to the current safety standards and are at least theoretically available to the students. As so often, concerns about supervisory obligation make the actual use.
« /> Formally, the building combines Art Nouveau, Art Deco and Expressionism. Historical inventory BDA
Rosarotes fairytale castle
The external appearance of the house does not commemorate a hospital, but of a pink fairytale castle in a park with 100-year-old trees that can still be seen as cuttings in the photos from the time. Formally, the building with its subtle ornaments, the sculpture jewelry and the pergolas worn by stocky columns late is a nuisance, Art Deco and Expressionism. The strict symmetry is characteristic of the time, which in this case is still emphasized by the training of a courtyard framing. There are formal relationships to several Viennese buildings of the time, from the Amalienbad to the Reumannhof to the crematorium in Simmering, which would be tense in an architectural language from birth to death. The fact that the two architects Mautner and Rothmüller was the first joint project in 1920 to shape the film chest for the monumental film « Sodom and Gomorrha » could explain the slight science of their architecture.

