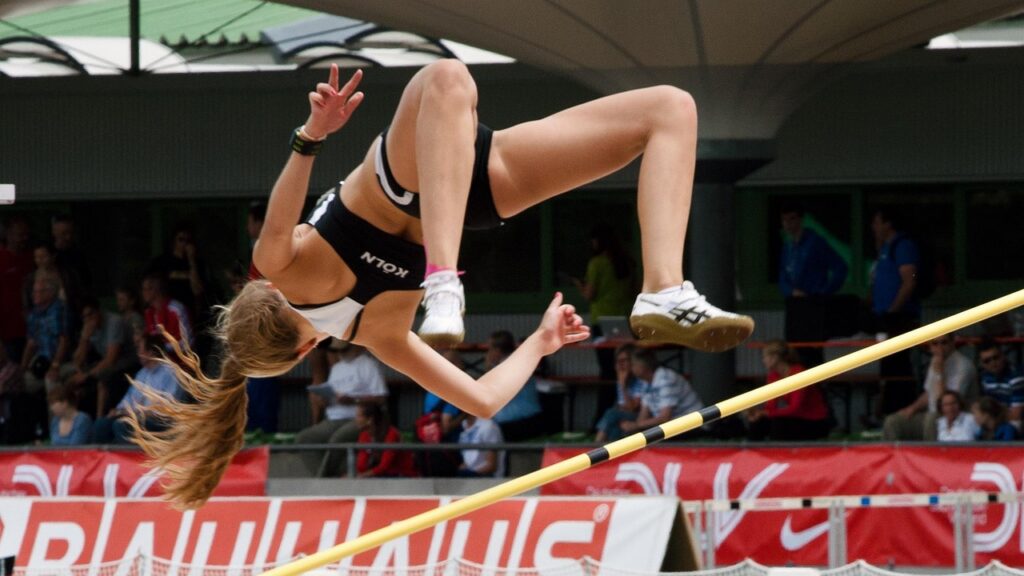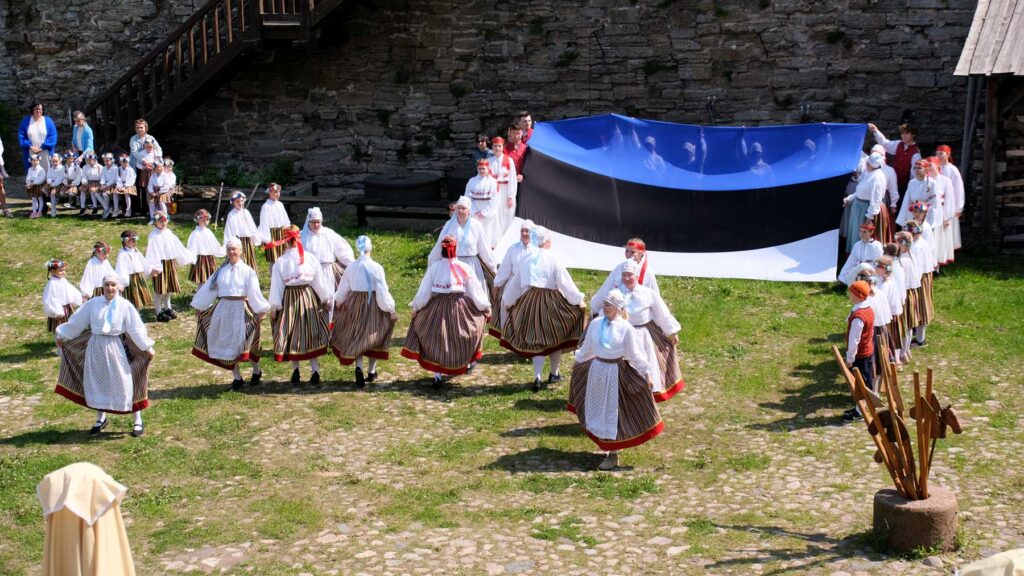A sketch of the new building of the Narva Hospital is presented – the start of construction in 2026
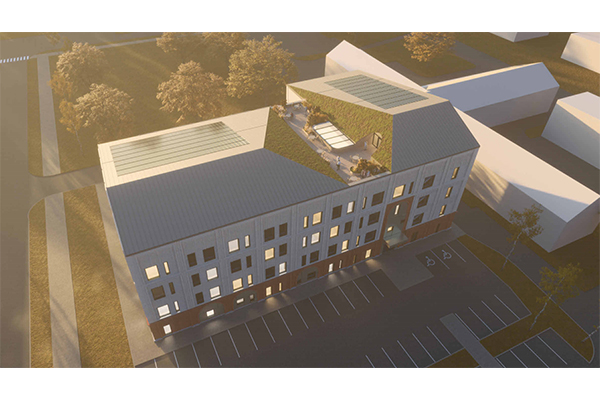
On May 30, 2025, the design bureau Sirkel Ja Mall Oü handed over to the Narva Hospital Fund the first stage of the project of the new active corps – a sketch project, the Narva Goroprava reports on the official site Cities.
On April 16, an agreement was signed with the design company Sirkel Ja Mall Oün to design the first stage of the new active building of the Narva Hospital – the ward building B1. The total project cost is impressive 20 million euros, of which the European Fund of Regional Development finances 70%, 20% – the state and 10% – the hospital itself. On May 30, the project bureau handed over the sketch project to the Narva Hospital to the Fund.
The modern building will be located on Khailla Street, next to the current hospital complex. The project provides for a four -story building with an additional underground and technical floor on the roof. The total closed area of the designed building will be 8708.1 m².
The sketch, created by the architectural bureau Sirkel Ja Mall Oü, harmoniously combines the historical architectural heritage of Narva and modern design solutions. The facade of the building combines curved window openings and a classic brick finish, creating a visual connection with adjacent historical buildings thanks to a solution with a gable roof.
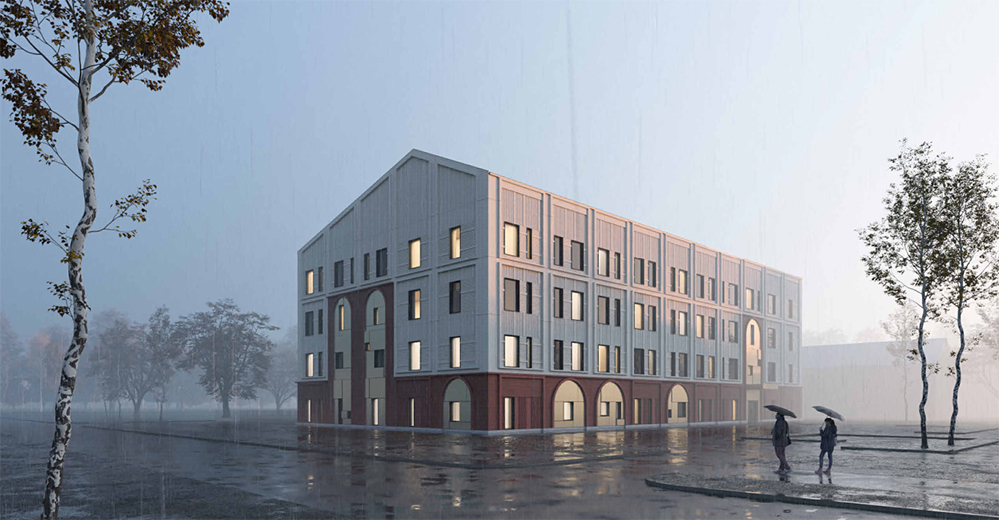
The new medical center will accommodate various medical units: radio and functional diagnostic departments, a clinic of internal diseases, a separation of childhood and infectious diseases, a hospital pharmacy with a center for preparation for cancer treatment, as well as a modern kitchen block. In addition, cabinets of the therapeutic patients and the oncological center with the clinic of the University of Tartu University will be created.
An important element of the building will be an underground tunnel connecting the new building with the operating building on Khailla Street, 5 tunnel will provide convenient and rapid movement of employees and patients, increasing the functionality and safety of the complex. A modern parking for electric vehicles with access from existing roads and a new congress from Maslov Street will also be equipped.
According to the board of the Narva Hospital, Yullara Lanno, the construction of the new corps is pursuing three main goals: modernizing the hospital complex, expanding diagnostic capabilities and creating modern working conditions to attract new specialists with experience in university clinics.
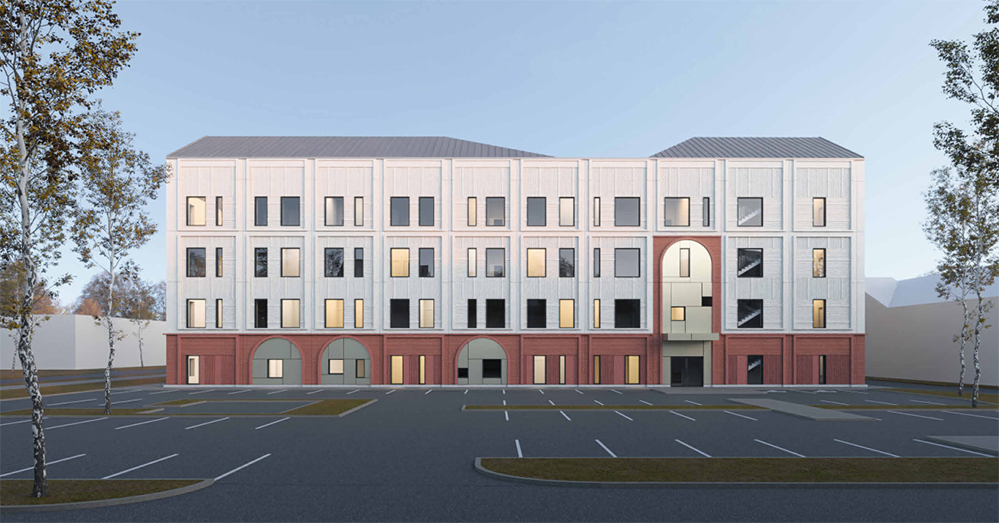
“Our latest building was built in 2013, and the oldest active building dates back to 1906. The new medical building will be an important step in the development of the Narva medical sector, also offering additional technological potential, including MRI equipment and modern cancer treatment in cooperation with the clinic of the University of Tartu, ”Lenno emphasized.
The mayor of Narva and the chairman of the Council of the Hospital, Katri Raik, emphasized the importance of the project: “The ability to provide modern medical services and cooperate with other hospitals is one of the key factors that determine the future of Narva. This is not a luxury, but the necessary step, which the city residents have been waiting for a long time. It is important that the Narva hospital simultaneously with the creation of a new infrastructure pay attention to the quality of medical services. It does not heal concrete, people are treated. We expect new doctors in Narva. ”
For the convenience of patients and staff, there is a courtyard with green plantations. The yard will become a cozy vacation spot equipped with benches and zones with natural light through the windows in the roof of the building. New pedestrian paths integrated into the existing infrastructure will be laid, and a bicycle parking is equipped.
All existing buildings of the Narva Hospital will continue to work, retaining its purpose. In parallel, the construction of a new building will be modernized by some existing buildings with an emphasis on energy efficiency and updating of technical systems. In particular, during the reconstruction of the six -story building, the facade will be updated and internal finishing work will be completed.
The new building has four elevators and two staircases for convenient movement between floors. Energy efficiency will be provided by modern technologies, including solar panels, ventilation systems with heat recovery and central heating Narva Soojusvõs AS.
The deadline for passing the new building of the Narva Hospital is 2028. The sketch project will be completed by September of the current year, and the final project was presented by February 2026, to the Independence Day of the Estonian Republic. Construction work will begin next year, marking a significant and promising stage in the development of Narva’s medical services. All work will be carried out in stages to ensure the continuity of the hospital and the availability of medical services for residents of the city throughout construction.
The Post A sketch of the new building of the Narva Hospital is presented – the start of construction in 2026 FIRST Appeared on gazeta.ee.

